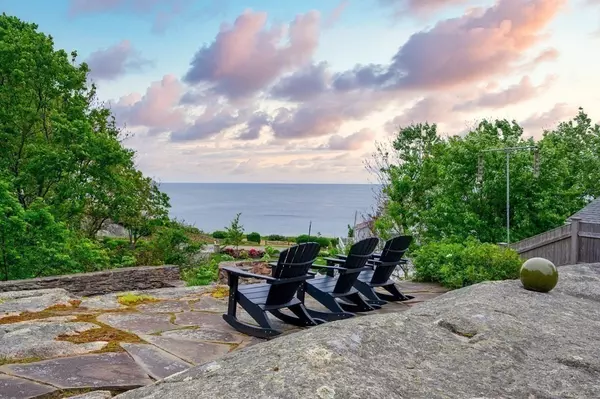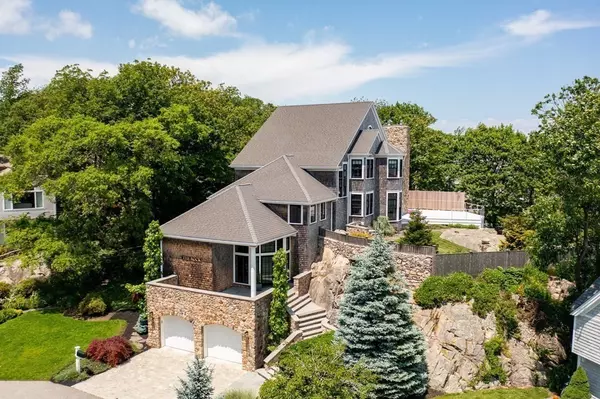For more information regarding the value of a property, please contact us for a free consultation.
17 Jerusalem Ln Cohasset, MA 02025
Want to know what your home might be worth? Contact us for a FREE valuation!

Our team is ready to help you sell your home for the highest possible price ASAP
Key Details
Sold Price $2,600,000
Property Type Single Family Home
Sub Type Single Family Residence
Listing Status Sold
Purchase Type For Sale
Square Footage 4,623 sqft
Price per Sqft $562
MLS Listing ID 73000719
Sold Date 11/17/22
Style Contemporary
Bedrooms 4
Full Baths 3
HOA Y/N false
Year Built 2006
Annual Tax Amount $23,192
Tax Year 2022
Lot Size 0.480 Acres
Acres 0.48
Property Description
THE ROCK located along the Gold Coast is breathtaking - with stunning views and quality craftsmanship. Perched high on a 1/2 acre, this 4600 sf contemporary features an open floor plan - Faneuil kitchen with high-end appliances, pantry & peninsula seating which adjoins the firepl’d family room and formal dining room w/Sub Zero wine fridge. Exquisite sunroom, private office & 1st floor bedroom with full bath complete the 1st floor. Nearly every room has ocean views and/or access to outside areas. The 2nd floor features 2 add’l bedrms, a bath with air jet tub, plus a well appointed laundry room. The luxe primary suite offers sunrises, a gas fireplace, walk-in closet, plus a bath w/double steam shower, double vanity and heated floor. The large fin’d 3rd flr is ideal for a 5th bedroom, game room or nanny quarters. The grounds offer stone patios, lge deck, outdoor shower and space to enjoy the ocean air and views. “THE ROCK” offers so many amenities, it must be seen to be appreciated.
Location
State MA
County Norfolk
Zoning RB
Direction Jerusalem Road to Jerusalem Lane
Rooms
Family Room Flooring - Hardwood, Balcony / Deck, Exterior Access, Open Floorplan
Basement Partial, Interior Entry, Garage Access, Concrete, Unfinished
Primary Bedroom Level Second
Dining Room Closet/Cabinets - Custom Built, Flooring - Hardwood, Recessed Lighting, Wine Chiller
Kitchen Flooring - Hardwood, Dining Area, Pantry, Countertops - Stone/Granite/Solid, Open Floorplan, Stainless Steel Appliances, Gas Stove, Peninsula
Interior
Interior Features Closet/Cabinets - Custom Built, Ceiling - Cathedral, Office, Sun Room, Central Vacuum, Sauna/Steam/Hot Tub
Heating Forced Air, Natural Gas
Cooling Central Air
Flooring Tile, Hardwood, Stone / Slate, Flooring - Hardwood, Flooring - Stone/Ceramic Tile
Fireplaces Number 2
Fireplaces Type Family Room, Master Bedroom
Appliance Range, Dishwasher, Microwave, Refrigerator, Washer, Dryer, Vacuum System, Gas Water Heater, Plumbed For Ice Maker, Utility Connections for Gas Range, Utility Connections for Gas Oven, Utility Connections for Gas Dryer, Utility Connections Outdoor Gas Grill Hookup
Laundry Closet/Cabinets - Custom Built, Flooring - Stone/Ceramic Tile, Gas Dryer Hookup, Washer Hookup, Second Floor
Exterior
Exterior Feature Professional Landscaping, Outdoor Shower
Garage Spaces 2.0
Community Features Shopping, Golf, Public School, T-Station
Utilities Available for Gas Range, for Gas Oven, for Gas Dryer, Washer Hookup, Icemaker Connection, Generator Connection, Outdoor Gas Grill Hookup
Waterfront false
Waterfront Description Beach Front, Ocean, Direct Access, 3/10 to 1/2 Mile To Beach, Beach Ownership(Public)
View Y/N Yes
View Scenic View(s)
Roof Type Shingle
Total Parking Spaces 2
Garage Yes
Building
Foundation Concrete Perimeter
Sewer Public Sewer
Water Public
Schools
Middle Schools Cohasset
High Schools Cohasset
Others
Senior Community false
Acceptable Financing Contract
Listing Terms Contract
Read Less
Bought with Ryan Askew • Today Real Estate, Inc.
GET MORE INFORMATION





