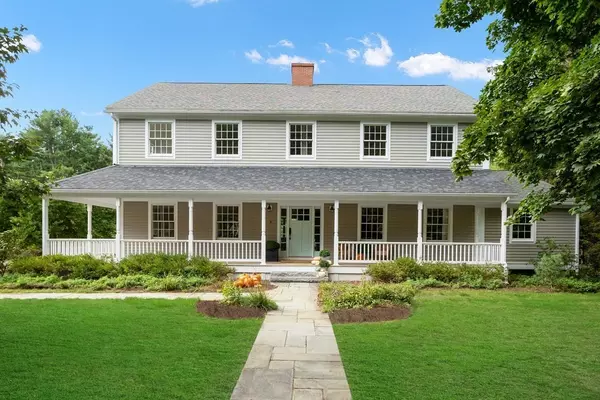For more information regarding the value of a property, please contact us for a free consultation.
8 Linway Road Lincoln, MA 01773
Want to know what your home might be worth? Contact us for a FREE valuation!

Our team is ready to help you sell your home for the highest possible price ASAP
Key Details
Sold Price $1,475,000
Property Type Single Family Home
Sub Type Single Family Residence
Listing Status Sold
Purchase Type For Sale
Square Footage 4,364 sqft
Price per Sqft $337
MLS Listing ID 73043314
Sold Date 11/18/22
Style Colonial
Bedrooms 4
Full Baths 3
Half Baths 1
HOA Y/N false
Year Built 1964
Annual Tax Amount $19,478
Tax Year 2022
Lot Size 1.030 Acres
Acres 1.03
Property Sub-Type Single Family Residence
Property Description
This sun-filled, upbeat home enjoys a sought after Lincoln location, minutes to Lincoln Center, Drumlin Farm, and the Elementary, Middle and High Schools. The classic wrap-around porch, mature landscaping and large, level private backyard create a peaceful oasis, within a classic neighborhood setting. Inside you will find all the spaces you have been hoping to find. The centrally located kitchen opens on one side to a breakfast nook and on the other to the FR with gas FP and large windows looking to the backyard. The gracious DR, Formal LR and Home Office provide additional 1st floor living spaces, as does the large den or second home office with en suite full bath. Upstairs, the Primary Bedroom features ample closet space and updated bathroom. Three additional BRs share one full bathroom. The LL has two separate finished spaces for workout or recreation. New carpeting throughout, newer roof. This sweet and welcoming home is ready for the next owners!!!
Location
State MA
County Middlesex
Zoning R1
Direction Waltham Road to Linway Road.
Rooms
Family Room Flooring - Hardwood, Open Floorplan
Basement Full, Finished, Bulkhead, Radon Remediation System
Primary Bedroom Level Second
Dining Room Flooring - Hardwood
Kitchen Flooring - Hardwood, Dining Area, Pantry, Open Floorplan
Interior
Interior Features Bathroom - Half, Walk-in Storage, Closet/Cabinets - Custom Built, Bathroom, Play Room, Game Room, Mud Room, Office, Foyer
Heating Forced Air
Cooling Central Air, Dual
Flooring Tile, Carpet, Hardwood, Flooring - Stone/Ceramic Tile, Flooring - Wall to Wall Carpet, Flooring - Hardwood
Fireplaces Number 1
Fireplaces Type Family Room, Living Room
Appliance Oven, Dishwasher, Countertop Range, Refrigerator, Washer, Dryer, Wine Cooler, Gas Water Heater, Plumbed For Ice Maker, Utility Connections for Gas Range, Utility Connections for Electric Oven, Utility Connections for Electric Dryer
Laundry Flooring - Hardwood, Second Floor, Washer Hookup
Exterior
Exterior Feature Rain Gutters, Professional Landscaping, Fruit Trees, Garden
Garage Spaces 2.0
Fence Fenced
Community Features Public Transportation, Shopping, Tennis Court(s), Park, Walk/Jog Trails, Stable(s), Golf, Medical Facility, Bike Path, Conservation Area, Private School, T-Station
Utilities Available for Gas Range, for Electric Oven, for Electric Dryer, Washer Hookup, Icemaker Connection
Roof Type Shingle
Total Parking Spaces 6
Garage Yes
Building
Lot Description Level
Foundation Concrete Perimeter
Sewer Private Sewer
Water Public
Architectural Style Colonial
Schools
Elementary Schools Lincoln
Middle Schools Lincoln
High Schools Lsrhs
Others
Senior Community false
Read Less
Bought with Scott Nelson • Compass
GET MORE INFORMATION





