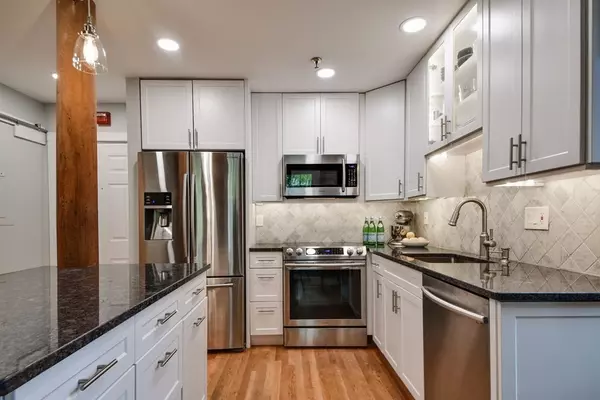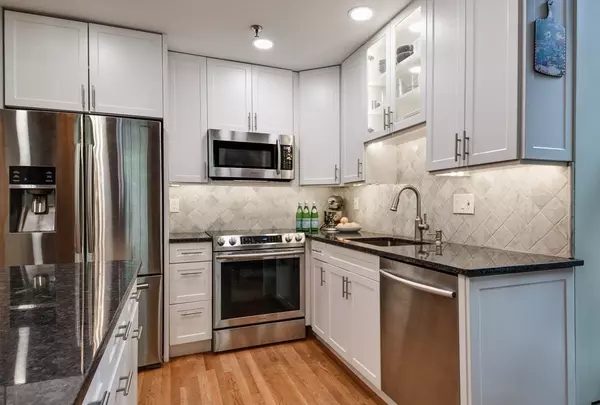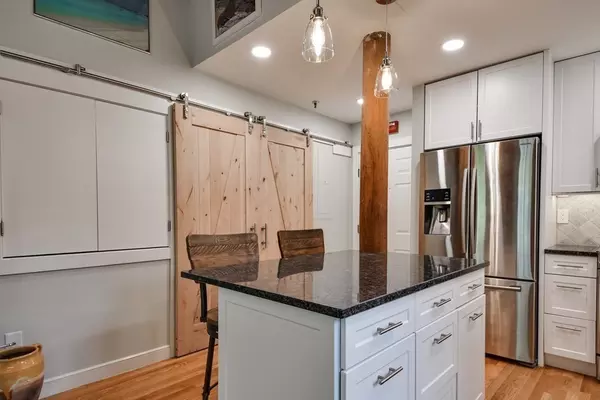For more information regarding the value of a property, please contact us for a free consultation.
14 Sanford Street #9 Medway, MA 02053
Want to know what your home might be worth? Contact us for a FREE valuation!

Our team is ready to help you sell your home for the highest possible price ASAP
Key Details
Sold Price $320,000
Property Type Condo
Sub Type Condominium
Listing Status Sold
Purchase Type For Sale
Square Footage 830 sqft
Price per Sqft $385
MLS Listing ID 73049536
Sold Date 11/30/22
Bedrooms 2
Full Baths 1
Half Baths 1
HOA Fees $316/mo
HOA Y/N true
Year Built 1890
Annual Tax Amount $4,078
Tax Year 2022
Property Sub-Type Condominium
Property Description
Bring your belongings and move right in - nothing at all to be done in this meticulously maintained Sanford Mill condo! Enjoy the best of the best - open concept, hardwood floors, half bath, kitchen and living room. The white kitchen boasts granite, tile backsplash and breakfast bar. Dining and living area are gorgeous with brick and wood, and bright with their large windows and high ceilings. The lower level has two bedrooms with exposed brick walls, huge floor to ceiling windows, a full bathroom and laundry area. Such character in this corner unit! It's sited along the Charles River, where you can hear the soothing sound of the falls. Take a walk and enjoy the tranquil and beautiful views of the Sanford Dam and head over to the private picnic area where you will find tables, chairs & grills for outdoor dining along the Charles in the warmer months. There is also a bus stop to the Norfolk Commuter Rail station just a short walk away. Make this one a must see - it will go quickly!
Location
State MA
County Norfolk
Zoning ARII
Direction Route 109 to Village Street to Sanford Street.
Rooms
Basement N
Primary Bedroom Level Basement
Kitchen Flooring - Hardwood, Countertops - Stone/Granite/Solid, Kitchen Island, Recessed Lighting, Lighting - Pendant
Interior
Heating Central, Forced Air, Heat Pump, Electric
Cooling Central Air
Flooring Laminate, Hardwood
Appliance Range, Dishwasher, Microwave, Refrigerator, Tank Water Heater, Utility Connections for Electric Range, Utility Connections for Electric Dryer
Laundry In Unit, Washer Hookup
Exterior
Utilities Available for Electric Range, for Electric Dryer, Washer Hookup
Waterfront Description Waterfront, River
Total Parking Spaces 2
Garage No
Building
Story 2
Sewer Public Sewer
Water Public
Others
Pets Allowed Yes
Senior Community false
Acceptable Financing Contract
Listing Terms Contract
Read Less
Bought with Jessica Gosain • Berkshire Hathaway HomeServices Commonwealth Real Estate




