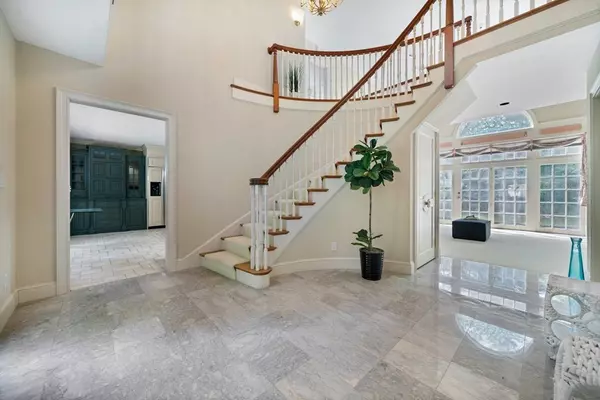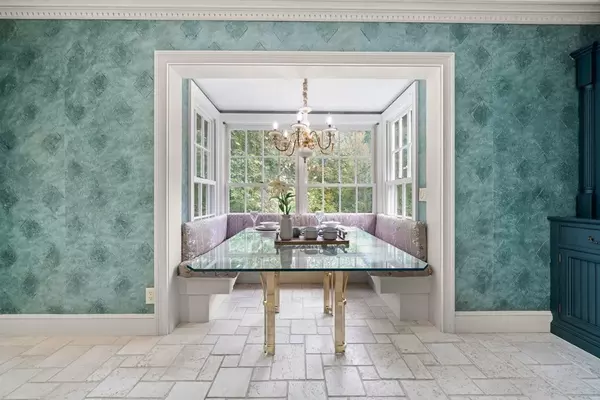For more information regarding the value of a property, please contact us for a free consultation.
167 Lexington Road Lincoln, MA 01733
Want to know what your home might be worth? Contact us for a FREE valuation!

Our team is ready to help you sell your home for the highest possible price ASAP
Key Details
Sold Price $1,200,000
Property Type Single Family Home
Sub Type Single Family Residence
Listing Status Sold
Purchase Type For Sale
Square Footage 3,638 sqft
Price per Sqft $329
MLS Listing ID 73039547
Sold Date 12/05/22
Style Colonial
Bedrooms 4
Full Baths 2
Half Baths 2
Year Built 1990
Annual Tax Amount $19,922
Tax Year 2022
Lot Size 2.020 Acres
Acres 2.02
Property Sub-Type Single Family Residence
Property Description
WOW- What an opportunity to own this grand home. Located on over 2 acres and boasting over 4000 sq feet of living space. This gorgeous luxury home is ready for your family to enjoy and to add your personal touches and make it your own dream home. This is a center entrance design with grand foyer, soaring ceilings and tons of natural light. Featuring 4 bedrooms including a luxurious 1st floor primary with ensuite bath and walk-in closet. Main floor provides stunning staircase & entry foyer, opening to living room and formal dining room, mudroom, and great room with wet bar, breathtaking fireplace, and sliders to bright enclosed 3 seasons room. The magnificent gourmet kitchen was featured in a magazine with custom cabinets, large breakfast nook, center island, top appliances, and butler's pantry. The 2nd floor offers 3 well appointed bedrooms w/abundance of closet space and 2 with cozy window seats. New Water filtration system, new hot water tank, new sliders, newer roof. Great yard!
Location
State MA
County Middlesex
Zoning R1
Direction Off Lexington sign on tree says 169 follow down that private road house on right towards end.
Rooms
Family Room Closet/Cabinets - Custom Built, Wet Bar, Open Floorplan, Recessed Lighting, Sunken
Basement Full, Partially Finished, Garage Access, Concrete
Primary Bedroom Level Main
Main Level Bedrooms 1
Dining Room Open Floorplan
Kitchen Flooring - Stone/Ceramic Tile, Countertops - Upgraded, Kitchen Island, Breakfast Bar / Nook, Cabinets - Upgraded, Recessed Lighting, Lighting - Overhead
Interior
Interior Features Central Vacuum, Wet Bar
Heating Central, Forced Air, Hot Water, Natural Gas
Cooling Central Air
Flooring Tile, Carpet, Parquet
Fireplaces Number 2
Appliance Oven, Trash Compactor, Countertop Range, Refrigerator, Range Hood, Gas Water Heater
Laundry Main Level, First Floor
Exterior
Garage Spaces 3.0
Community Features Public Transportation, Shopping, Pool, Tennis Court(s), Park, Walk/Jog Trails, Stable(s), Bike Path, Conservation Area, Highway Access, House of Worship, Private School, Public School
Roof Type Shingle
Total Parking Spaces 8
Garage Yes
Building
Lot Description Easements
Foundation Concrete Perimeter
Sewer Private Sewer
Water Private
Architectural Style Colonial
Others
Senior Community false
Read Less
Bought with Jill Fitzpatrick • Century 21 North East
GET MORE INFORMATION





