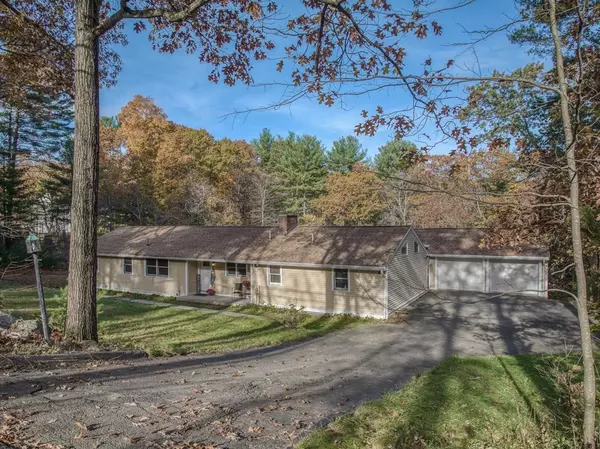For more information regarding the value of a property, please contact us for a free consultation.
124 Lexington Rd. Lincoln, MA 01773
Want to know what your home might be worth? Contact us for a FREE valuation!

Our team is ready to help you sell your home for the highest possible price ASAP
Key Details
Sold Price $900,000
Property Type Single Family Home
Sub Type Single Family Residence
Listing Status Sold
Purchase Type For Sale
Square Footage 2,805 sqft
Price per Sqft $320
MLS Listing ID 73054391
Sold Date 12/05/22
Style Ranch
Bedrooms 4
Full Baths 2
Year Built 1954
Annual Tax Amount $10,871
Tax Year 2022
Lot Size 1.000 Acres
Acres 1.0
Property Sub-Type Single Family Residence
Property Description
Finally! Single level living with 4 bedrooms on the main floor! This expanded ranch boasts a spacious primary suite w/ double closets, vaulted ceiling, sliding glass door leading out to the deck, as well as a full bathroom. Three additional bedrooms are on the opposite side of the home creating a feeling of privacy in the primary suite. The living room w/ fireplace flows directly into the family room & dining room w/ the kitchen adjacent. Hardwoods throughout most of the main floor. Walk-out lower level with bonus room/office, recreation room & laundry room. HUGE composite deck. The 3 season sunroom has walls of glass. It's a great spot to enjoy the views of the large backyard with land conservation beyond - this space would make a great artist studio/yoga room/reading nook etc. in the warmer months, or just enjoy lounging there! Detached 2 car garage & plenty of parking in the driveway. Easy commuting location just off Route 2, while still providing a large & private backyard.
Location
State MA
County Middlesex
Zoning R1
Direction From Rte 2, or Trapelo Rd in Lincoln, turn onto Lexington Rd.
Rooms
Family Room Flooring - Hardwood
Basement Full, Finished, Walk-Out Access, Interior Entry, Sump Pump
Primary Bedroom Level First
Dining Room Flooring - Hardwood
Kitchen Flooring - Stone/Ceramic Tile
Interior
Interior Features Slider, Sun Room, Bonus Room, Game Room, Central Vacuum
Heating Baseboard, Oil
Cooling Ductless
Flooring Tile, Hardwood, Flooring - Laminate
Fireplaces Number 1
Fireplaces Type Living Room
Appliance Range, Dishwasher, Disposal, Refrigerator, Washer, Dryer, Oil Water Heater, Tank Water Heaterless Water Heater, Utility Connections for Gas Range, Utility Connections for Gas Oven, Utility Connections for Gas Dryer
Laundry Gas Dryer Hookup, Washer Hookup, In Basement
Exterior
Exterior Feature Rain Gutters
Garage Spaces 2.0
Community Features Public Transportation, Walk/Jog Trails, Bike Path, Conservation Area, Highway Access, House of Worship, Public School
Utilities Available for Gas Range, for Gas Oven, for Gas Dryer, Washer Hookup
Roof Type Shingle
Total Parking Spaces 8
Garage Yes
Building
Lot Description Gentle Sloping
Foundation Concrete Perimeter
Sewer Private Sewer
Water Public
Architectural Style Ranch
Schools
Elementary Schools Lincoln
Middle Schools Lincoln
High Schools Lincoln-Sudbury
Read Less
Bought with Stephanie Blunt • Barrett Sotheby's International Realty
GET MORE INFORMATION





