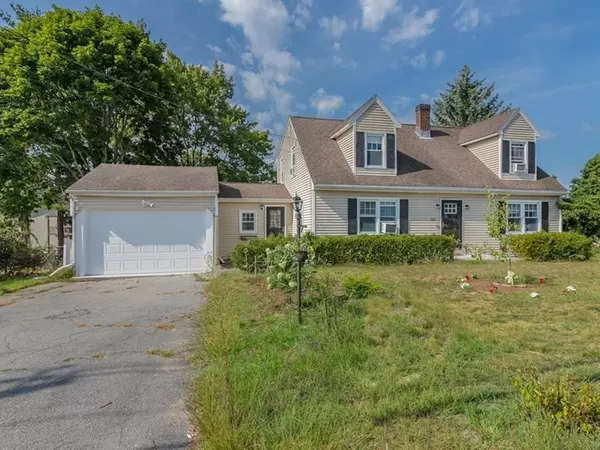For more information regarding the value of a property, please contact us for a free consultation.
1460 Varnum Ave Lowell, MA 01854
Want to know what your home might be worth? Contact us for a FREE valuation!

Our team is ready to help you sell your home for the highest possible price ASAP
Key Details
Sold Price $551,500
Property Type Single Family Home
Sub Type Single Family Residence
Listing Status Sold
Purchase Type For Sale
Square Footage 2,723 sqft
Price per Sqft $202
MLS Listing ID 73031213
Sold Date 12/05/22
Style Cape
Bedrooms 5
Full Baths 3
Year Built 1961
Annual Tax Amount $5,309
Tax Year 2022
Lot Size 10,018 Sqft
Acres 0.23
Property Description
OPEN HOUSE WILL BEGIN AT 12:30 on 10/23! This 5 bedroom dormered cape offers plenty of space for extended family! Located on the north end of Varnum Ave. this home is minutes away from the Tyngsboro border and not far from Route 3. improvements include the added garage, finished basement, dining area, 3/4 bath in the basement , newly painted deck , tree removal in the back yard, and professional landscaping in back. If you are a gardener you will love the many veggies growing in the back and the newly planted apple trees in the front yard! Downstairs you'll find a bonus room which is perfect for a craft room or home office and a workshop area. Also in the newly finished basement you will find a new 3/4 bath and family room/work out area. This home also has hardwood floors throughout the first and second floors, plenty of sunlight throughout the home especially in the eat in kitchen. Enjoy gatherings in the dining room that leads out to the deck, which overlooks a private fenced in ya
Location
State MA
County Middlesex
Area Pawtucketville
Zoning SSF
Direction Pawtucket Blvd ---> Old Ferry---> Left on Varnum
Rooms
Family Room Bathroom - Half, Flooring - Vinyl, Cable Hookup
Basement Full, Partially Finished, Walk-Out Access
Primary Bedroom Level Second
Dining Room Flooring - Laminate, Deck - Exterior, Exterior Access, Remodeled, Slider
Kitchen Ceiling Fan(s), Flooring - Stone/Ceramic Tile, Dining Area, Countertops - Upgraded, Recessed Lighting
Interior
Interior Features Bonus Room
Heating Baseboard, Natural Gas
Cooling Window Unit(s)
Flooring Wood, Tile, Laminate, Flooring - Stone/Ceramic Tile
Appliance Range, Dishwasher, Refrigerator, Washer, Dryer, Gas Water Heater
Laundry In Basement
Exterior
Exterior Feature Fruit Trees, Garden
Garage Spaces 1.0
Fence Fenced
Community Features Public Transportation, Shopping, Park, Medical Facility
Waterfront false
Roof Type Shingle
Total Parking Spaces 4
Garage Yes
Building
Lot Description Corner Lot
Foundation Concrete Perimeter
Sewer Public Sewer
Water Public
Read Less
Bought with Rasy An • Pailin Realty
GET MORE INFORMATION





