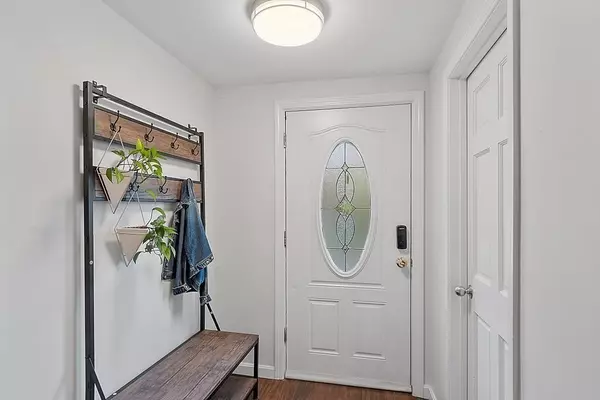For more information regarding the value of a property, please contact us for a free consultation.
5 Atherton St Saugus, MA 01906
Want to know what your home might be worth? Contact us for a FREE valuation!

Our team is ready to help you sell your home for the highest possible price ASAP
Key Details
Sold Price $500,000
Property Type Single Family Home
Sub Type Single Family Residence
Listing Status Sold
Purchase Type For Sale
Square Footage 1,160 sqft
Price per Sqft $431
MLS Listing ID 73054633
Sold Date 12/14/22
Style Colonial
Bedrooms 2
Full Baths 1
HOA Y/N false
Year Built 1885
Annual Tax Amount $4,949
Tax Year 2022
Lot Size 9,147 Sqft
Acres 0.21
Property Sub-Type Single Family Residence
Property Description
BE HOME FOR THE HOLIDAYS & NEW YEAR! Calling all first time home buyers, down-sizers, or anyone looking for everything you need and nothing that you don't. Perfectly turnkey home featuring a DREAM kitchen with abundant white cabinetry, designer lighting & hardware, quartz counters including a large island with seating for up to 6 people, marble backsplash, stainless appliances, stackable laundry closet and enough room for a table all adjacent to a newer slider leading onto a composite deck overlooking the huge fenced in yard with large shed, fire pit, patio and oversized driveway! The inviting and functional open floor plan features fresh paint, updated lighting and mostly hardwood flooring throughout. Low maintenance vinyl siding, double pane replacement windows, updated heating system with gas conversion.Only 10 miles to Logan easy access to route 1, shopping & OakGrove T station! This sweet home is an absolute gem that won't be around for long!
Location
State MA
County Essex
Zoning NA
Direction Lincoln Ave to Hamilton to Atherton
Rooms
Basement Full, Bulkhead, Sump Pump, Concrete, Unfinished
Primary Bedroom Level Second
Dining Room Flooring - Hardwood, Open Floorplan, Lighting - Overhead
Kitchen Closet, Flooring - Hardwood, Dining Area, Countertops - Stone/Granite/Solid, Countertops - Upgraded, Kitchen Island, Cabinets - Upgraded, Deck - Exterior, Dryer Hookup - Electric, Exterior Access, Open Floorplan, Recessed Lighting, Remodeled, Slider, Stainless Steel Appliances, Washer Hookup, Lighting - Pendant
Interior
Interior Features Recessed Lighting, Lighting - Overhead, Home Office, Entry Hall, Internet Available - Unknown
Heating Hot Water, Natural Gas, Electric
Cooling None
Flooring Tile, Laminate, Hardwood, Flooring - Laminate
Appliance Range, Dishwasher, Refrigerator, Gas Water Heater, Plumbed For Ice Maker, Utility Connections for Gas Range, Utility Connections for Gas Oven, Utility Connections for Electric Dryer
Laundry First Floor, Washer Hookup
Exterior
Exterior Feature Rain Gutters, Storage
Fence Fenced/Enclosed, Fenced
Community Features Public Transportation, Shopping, Park, Medical Facility, Laundromat, Highway Access, House of Worship, Private School, Public School
Utilities Available for Gas Range, for Gas Oven, for Electric Dryer, Washer Hookup, Icemaker Connection
Roof Type Shingle
Total Parking Spaces 4
Garage No
Building
Lot Description Level
Foundation Stone
Sewer Public Sewer
Water Public
Architectural Style Colonial
Schools
Elementary Schools Call Superinten
Middle Schools Call Superinten
High Schools Saugus Hs
Others
Senior Community false
Read Less
Bought with Marina Gil Santamaria • StartPoint Realty




