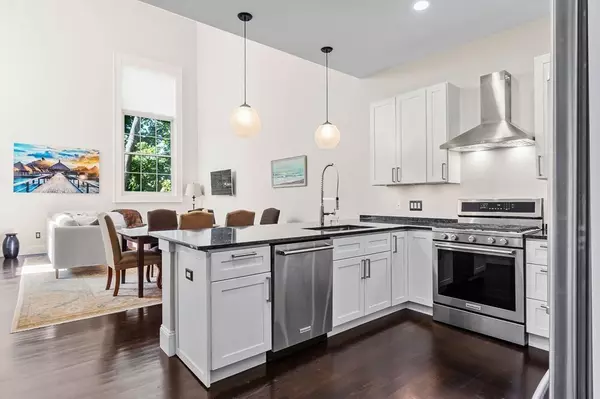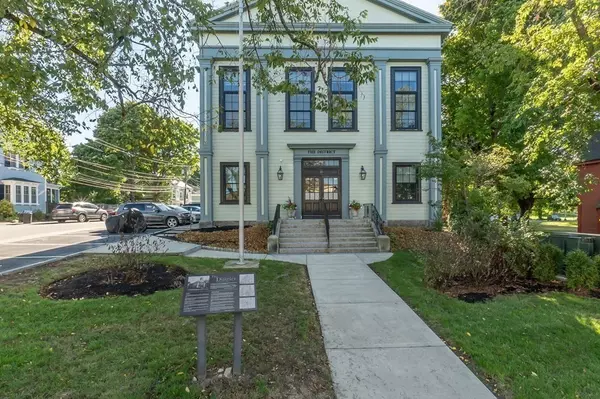For more information regarding the value of a property, please contact us for a free consultation.
30 S Main St #201 Ipswich, MA 01938
Want to know what your home might be worth? Contact us for a FREE valuation!

Our team is ready to help you sell your home for the highest possible price ASAP
Key Details
Sold Price $620,000
Property Type Condo
Sub Type Condominium
Listing Status Sold
Purchase Type For Sale
Square Footage 1,898 sqft
Price per Sqft $326
MLS Listing ID 73039172
Sold Date 12/15/22
Bedrooms 3
Full Baths 2
Half Baths 2
HOA Fees $556/mo
HOA Y/N true
Year Built 2017
Annual Tax Amount $7,020
Tax Year 2022
Property Sub-Type Condominium
Property Description
Here is your chance to own one of the premier and larger units in Ipswich's historic and popular, District Condominiums. Featuring soaring ceilings, tons of natural light and a flexible floor plan with 3 bedrooms, 4 bathroom, this unit is what dreams are made of! There are two primary bedroom options on the 1st floor with ensuite baths, ample closet space and lots of light. The kitchen gleams with a large granite island, stainless steel appliances and a 5 burner gas range and then transitions seamlessly into the open space dining and living area. 2nd floor features 1/2 bath, gas burning fireplace and additional bedroom with skylight. Elevator and ramp access with additional oversized storage room in basement. Two deeded parking spots and walking distance to downtown shopping, restaurants, the commuter rail. This unit has it all and and affords luxury living in one of New Englands quintessential beach towns. Love where you live and claim your resident Crane Beach sticker today!
Location
State MA
County Essex
Zoning CB
Direction South Main Street to Elm
Rooms
Basement Y
Interior
Heating Forced Air, Natural Gas
Cooling Central Air
Flooring Wood, Carpet
Fireplaces Number 1
Appliance Range, Dishwasher, Refrigerator, Washer, Dryer, Gas Water Heater, Utility Connections for Gas Range
Exterior
Community Features Public Transportation, Shopping, Park, Walk/Jog Trails, Conservation Area, Marina, T-Station
Utilities Available for Gas Range
Roof Type Shingle
Total Parking Spaces 2
Garage No
Building
Story 2
Sewer Public Sewer
Water Public
Schools
Elementary Schools Winthrop
Middle Schools Ims
High Schools Ihs
Others
Pets Allowed Yes w/ Restrictions
Read Less
Bought with Levesque & Lezon • J. Barrett & Company
GET MORE INFORMATION





