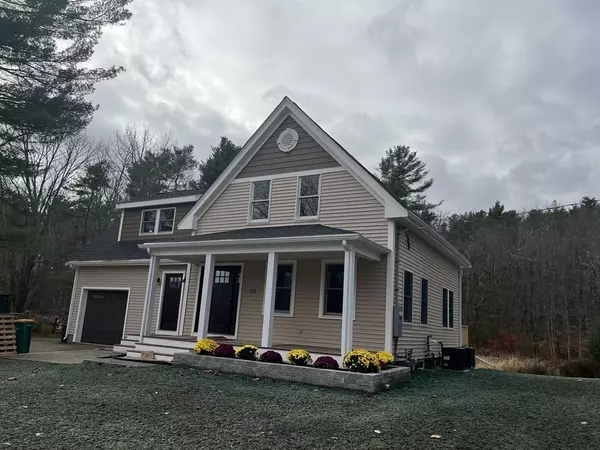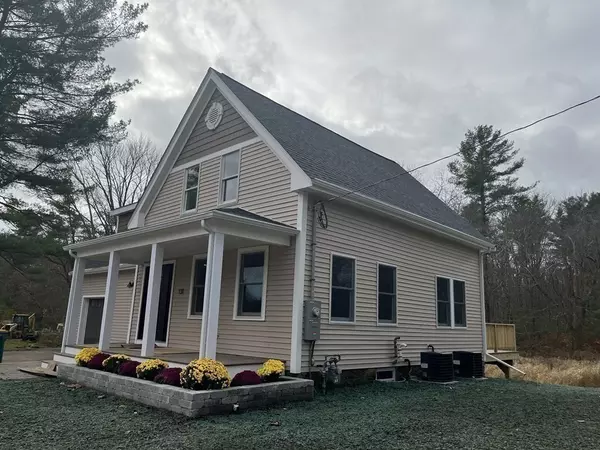For more information regarding the value of a property, please contact us for a free consultation.
131 Old Elm Street Mansfield, MA 02048
Want to know what your home might be worth? Contact us for a FREE valuation!

Our team is ready to help you sell your home for the highest possible price ASAP
Key Details
Sold Price $627,000
Property Type Single Family Home
Sub Type Single Family Residence
Listing Status Sold
Purchase Type For Sale
Square Footage 1,840 sqft
Price per Sqft $340
MLS Listing ID 73057244
Sold Date 12/27/22
Style Colonial, Farmhouse
Bedrooms 3
Full Baths 2
HOA Y/N false
Year Built 1830
Annual Tax Amount $6,270
Tax Year 2022
Lot Size 1.730 Acres
Acres 1.73
Property Sub-Type Single Family Residence
Property Description
COMPLETE RE-HAB on this 1830 Farmhouse on 1.7 acre lot. ANDERSON WINDOWS, NAVIAN hot water tank, 2 ZONES of FHA/GAS heat, 2 zones of Central air conditioning, QUARTZ countertops in Kitchen & 2 full bathrooms, HARDWOOD floors in Kitchen, Livingroom & hallways, Mixture of gray and white cabinets in large country kitchen with slider to deck, SS appliances include stove, dishwasher, microwave and refrigerator. Trex decking on front porch & rear 12x12 deck. HUGE 16 x18 en suite with walk-in closet and 2nd closet, PAVERED walkway to mud room and front door, 11 x 14 attached MUD ROOM with bead board, built ins and huge closet. First floor laundry located in full bathroom with tiled shower stall. Carpeting in the 3 bedrooms ($36 sqyd allowance) 1 car garage with door opener, Beautiful views of the private 1.7 acre lot. NEW septic system. HOME can be delivered in 30days if Needed by buyers.
Location
State MA
County Bristol
Zoning R1
Direction Intersection of Old Elm Street & Williams Street. INTERSECTION is being re-done in Spring.
Rooms
Basement Full, Walk-Out Access, Interior Entry, Concrete, Unfinished
Primary Bedroom Level Second
Kitchen Closet/Cabinets - Custom Built, Flooring - Hardwood, Dining Area, Pantry, Countertops - Stone/Granite/Solid, Cabinets - Upgraded, Country Kitchen, Deck - Exterior, Recessed Lighting, Slider, Gas Stove
Interior
Interior Features Closet, Recessed Lighting, Beadboard, Mud Room
Heating Forced Air, Natural Gas
Cooling Central Air, Dual
Flooring Tile, Carpet, Laminate, Hardwood, Flooring - Laminate
Appliance Range, Dishwasher, Microwave, Refrigerator, Gas Water Heater, Tankless Water Heater, Utility Connections for Gas Range, Utility Connections for Gas Oven, Utility Connections for Electric Dryer
Laundry First Floor
Exterior
Exterior Feature Rain Gutters, Professional Landscaping
Garage Spaces 1.0
Community Features Shopping, Golf, Highway Access, T-Station
Utilities Available for Gas Range, for Gas Oven, for Electric Dryer
Roof Type Shingle
Total Parking Spaces 5
Garage Yes
Building
Lot Description Corner Lot, Wooded, Gentle Sloping
Foundation Concrete Perimeter, Stone
Sewer Private Sewer
Water Public
Architectural Style Colonial, Farmhouse
Read Less
Bought with Sandy Andersen • Conway - Lakeville
GET MORE INFORMATION





