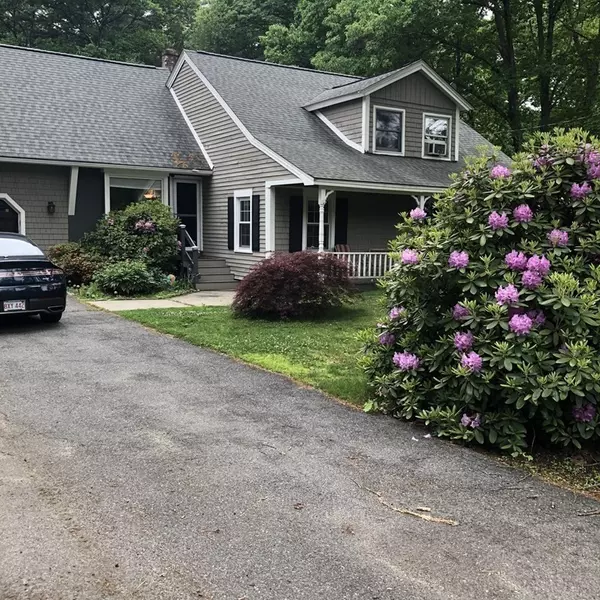For more information regarding the value of a property, please contact us for a free consultation.
4 Boutelle Road Sterling, MA 01564
Want to know what your home might be worth? Contact us for a FREE valuation!

Our team is ready to help you sell your home for the highest possible price ASAP
Key Details
Sold Price $425,000
Property Type Single Family Home
Sub Type Single Family Residence
Listing Status Sold
Purchase Type For Sale
Square Footage 1,961 sqft
Price per Sqft $216
MLS Listing ID 72991404
Sold Date 11/30/22
Style Cape, Farmhouse
Bedrooms 4
Full Baths 2
Half Baths 1
Year Built 1951
Annual Tax Amount $5,196
Tax Year 2022
Lot Size 0.940 Acres
Acres 0.94
Property Description
Welcome to 4 Boutelle Road with the inviting front farmers porch! This home has 4 bedrooms and 2.5 baths with updates throughout. The large kitchen has beautiful cherry cabinets, granite counters, stainless appliances and a huge island open to a dining area. An extra bonus is a 3 season glass surrounded sunroom off the living room. If you like to entertain, this is the perfect house for you - with its ideal layout for entertaining both inside and out. From the spacious family room area, step down into a great enclosed porch overlooking the inground pool and large fenced private back yard. Roof is only 2 years old and all the 1st floor windows were recently replaced. An absolute must see, this is a lovely home at a great value in Sterling on the West Boylston line. Nearby proximity to schools and highway access. Back on market due to failed Title 5, Sellers looking for offers "as is".
Location
State MA
County Worcester
Zoning R1
Direction off Route 12 (on West Boylston end of Sterling)
Rooms
Basement Partial, Partially Finished, Interior Entry, Concrete
Primary Bedroom Level Second
Kitchen Flooring - Hardwood, Flooring - Stone/Ceramic Tile, Dining Area, Countertops - Stone/Granite/Solid, Kitchen Island
Interior
Interior Features Sun Room, Office
Heating Baseboard, Oil
Cooling Window Unit(s), None
Flooring Tile, Carpet, Hardwood
Appliance Range, Dishwasher, Microwave, Refrigerator, Washer, Dryer, Electric Water Heater, Utility Connections for Electric Range, Utility Connections for Electric Oven, Utility Connections for Electric Dryer
Laundry Electric Dryer Hookup, Washer Hookup, Second Floor
Exterior
Garage Spaces 1.0
Pool In Ground
Community Features Pool, Walk/Jog Trails, Stable(s), Highway Access, House of Worship, Public School
Utilities Available for Electric Range, for Electric Oven, for Electric Dryer, Washer Hookup
Waterfront false
Waterfront Description Beach Front, Lake/Pond, 1 to 2 Mile To Beach, Beach Ownership(Public)
Roof Type Shingle
Total Parking Spaces 3
Garage Yes
Private Pool true
Building
Lot Description Level
Foundation Concrete Perimeter, Other
Sewer Private Sewer
Water Public
Schools
Elementary Schools Houghton
Middle Schools Chocksett
High Schools Wachusett Reg.
Read Less
Bought with Tracy Winn • Realty Vision
GET MORE INFORMATION





