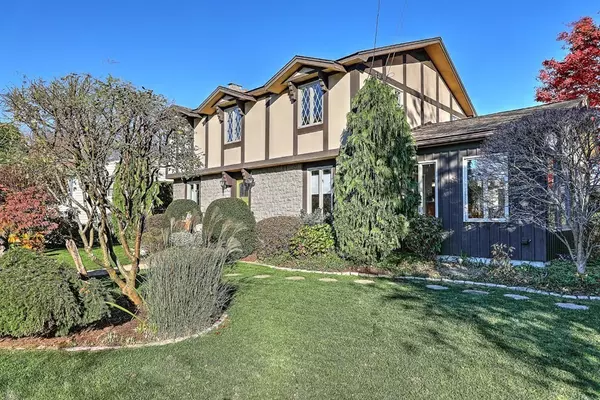For more information regarding the value of a property, please contact us for a free consultation.
9 Michele Dr North Providence, RI 02904
Want to know what your home might be worth? Contact us for a FREE valuation!

Our team is ready to help you sell your home for the highest possible price ASAP
Key Details
Sold Price $629,900
Property Type Single Family Home
Sub Type Single Family Residence
Listing Status Sold
Purchase Type For Sale
Square Footage 3,185 sqft
Price per Sqft $197
Subdivision Lincoln Line
MLS Listing ID 73057543
Sold Date 01/04/23
Style Garrison
Bedrooms 2
Full Baths 2
Half Baths 2
Year Built 1980
Annual Tax Amount $5,227
Tax Year 2022
Lot Size 0.260 Acres
Acres 0.26
Property Sub-Type Single Family Residence
Property Description
Prepare to be amazed as you enter the front door onto sparkling hardwoods.Step down to the family room with cathedral ceiling,wet bar, builtins and custom brick gas fireplace.Large windows afford much natural light and highlight the view of the magnificent back yard.The amazing gourmet kitchen has beautiful granite counter tops ,so much storage and a large island with plenty of space for informal dining-This room overlooks the oversized dining room with floor to ceiling windows, built in cabinetry and cathedral ceiling.The door with a transom window leads through the screened porch to the gorgeous back yard-Private and professionally landscaped with an amazing custom built gazebo this area extends the leisure living and entertaining space.Upstairs a beautiful primary suite with its own bath,walk-in closets and small office welcome you. Another spacious bedroom has a custom wood burning brick fireplace and a walk-in closet-A full bath completes this level-Centrally located (Rte146)
Location
State RI
County Providence
Zoning R8
Direction GPS
Rooms
Family Room Closet, Flooring - Wall to Wall Carpet, Laundry Chute
Basement Full, Partially Finished
Primary Bedroom Level Second
Kitchen Flooring - Hardwood, Countertops - Stone/Granite/Solid, Kitchen Island
Interior
Interior Features Bathroom, Office, Entry Hall, Central Vacuum, Laundry Chute
Heating Baseboard, Natural Gas
Cooling Central Air
Flooring Flooring - Wood
Fireplaces Number 2
Fireplaces Type Living Room, Bath
Appliance Range, Dishwasher, Microwave, Refrigerator, Washer, Dryer, Gas Water Heater
Laundry Laundry Chute, In Basement
Exterior
Garage Spaces 2.0
Total Parking Spaces 6
Garage Yes
Building
Lot Description Level
Foundation Concrete Perimeter
Sewer Public Sewer
Water Public
Architectural Style Garrison
Others
Senior Community false
Read Less
Bought with Lavonne Lopes • Keller Williams Coastal
GET MORE INFORMATION





