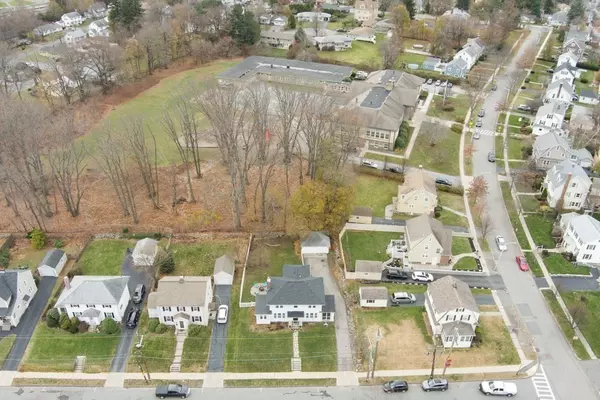For more information regarding the value of a property, please contact us for a free consultation.
295 Beverly Rd Worcester, MA 01605
Want to know what your home might be worth? Contact us for a FREE valuation!

Our team is ready to help you sell your home for the highest possible price ASAP
Key Details
Sold Price $420,000
Property Type Single Family Home
Sub Type Single Family Residence
Listing Status Sold
Purchase Type For Sale
Square Footage 2,000 sqft
Price per Sqft $210
MLS Listing ID 73061490
Sold Date 01/18/23
Style Colonial
Bedrooms 4
Full Baths 1
Half Baths 1
HOA Y/N false
Year Built 1933
Annual Tax Amount $4,508
Tax Year 2022
Lot Size 9,147 Sqft
Acres 0.21
Property Sub-Type Single Family Residence
Property Description
MULTIPLE OFFERS- HIGHEST & BEST OFFERS DUE TOMORROW, Wednesday 12/07 at 12pm! Beautiful inside & out, this stunning colonial is the perfect forever home! Featured in Worcester Gracious Homes Tour in 2008, this well-cared-for home showcases stately architecture, beautiful finishes & immaculate interior! The main level of the home was made for entertaining; from the cabinets galore in the kitchen to the fireplaced living room & a quaint dining room with an ornate chandelier & French doors that whisk you to a 3-season patio! High ceilings & hardwood floors can be admired throughout, a lovely sunroom, a laundry room and a half bath complete the main level. The primary bedroom, 3 large bedrooms & a full bath can be found upstairs. Fenced backyard space has 2-car garage, paved driveway & a garden area perfect to be a serene oasis. Many big-ticket items are young in age (2019-2021) including the roof, furnace, the list goes on! Prime location close to several amenities! Welcome Home!
Location
State MA
County Worcester
Zoning RS-7
Direction .
Rooms
Basement Full, Unfinished
Primary Bedroom Level Second
Dining Room Flooring - Hardwood, Balcony / Deck, French Doors, Exterior Access
Kitchen Flooring - Hardwood
Interior
Interior Features Sun Room
Heating Steam, Radiant, Natural Gas
Cooling Window Unit(s)
Flooring Hardwood, Flooring - Hardwood
Fireplaces Number 1
Fireplaces Type Living Room
Appliance Range, Microwave, Refrigerator, Washer, Dryer, Gas Water Heater, Utility Connections for Gas Range, Utility Connections for Electric Range
Laundry Flooring - Hardwood, Electric Dryer Hookup, Washer Hookup, First Floor
Exterior
Exterior Feature Rain Gutters, Garden
Fence Fenced
Community Features Public Transportation, Shopping, Medical Facility, Highway Access, Public School, University
Utilities Available for Gas Range, for Electric Range
Roof Type Shingle
Total Parking Spaces 6
Garage Yes
Building
Lot Description Level
Foundation Stone
Sewer Public Sewer
Water Public
Architectural Style Colonial
Read Less
Bought with O Cooper • Park Place Realty Enterprises




