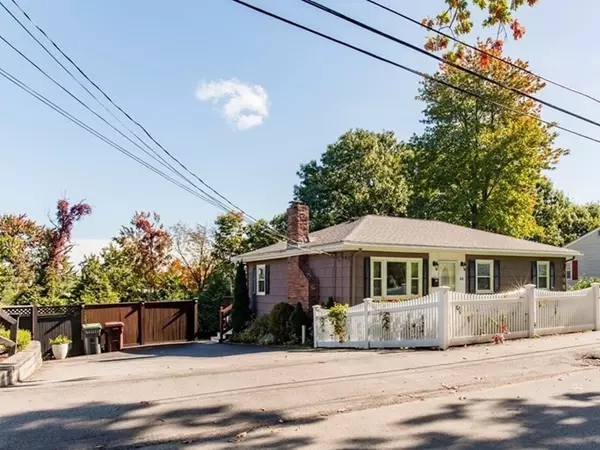For more information regarding the value of a property, please contact us for a free consultation.
66 Ashcroft St Dedham, MA 02026
Want to know what your home might be worth? Contact us for a FREE valuation!

Our team is ready to help you sell your home for the highest possible price ASAP
Key Details
Sold Price $580,000
Property Type Single Family Home
Sub Type Single Family Residence
Listing Status Sold
Purchase Type For Sale
Square Footage 1,688 sqft
Price per Sqft $343
MLS Listing ID 73044985
Sold Date 01/27/23
Style Ranch
Bedrooms 3
Full Baths 2
HOA Y/N false
Year Built 1956
Annual Tax Amount $5,542
Tax Year 2021
Lot Size 9,147 Sqft
Acres 0.21
Property Sub-Type Single Family Residence
Property Description
New improved price for your custom updates! You'll love the flexibility of this single-family home! It's lovely landscaped front yard and white picket fence welcomes you. The first floor offers a complete living space with three spacious bedrooms, full bath, living room with fireplace, eat-in kitchen and large deck that overlooks the lush backyard. The additional space on the lower level provides many uses with a private entrance onto a separate patio into the backyard. Can be used as an in-law unit, home office or family room. It has a spacious living room, fully updated kitchen with breakfast bar, bath with shower and a bonus room perfect for an office or guest bedroom. Come see for yourself!
Location
State MA
County Norfolk
Zoning G
Direction Pratt Avenue to Ashcroft St
Rooms
Basement Full, Finished, Walk-Out Access
Primary Bedroom Level First
Kitchen Dining Area
Interior
Interior Features Kitchen, Living/Dining Rm Combo, Bonus Room
Heating Baseboard, Natural Gas
Cooling Window Unit(s)
Flooring Tile, Carpet, Hardwood
Fireplaces Number 1
Fireplaces Type Living Room
Appliance Range, Dishwasher, Microwave, Refrigerator, Washer, Dryer, Utility Connections for Gas Range
Laundry In Basement
Exterior
Exterior Feature Rain Gutters, Storage
Fence Fenced/Enclosed, Fenced
Utilities Available for Gas Range
Roof Type Shingle
Total Parking Spaces 4
Garage No
Building
Foundation Concrete Perimeter
Sewer Public Sewer
Water Public
Architectural Style Ranch
Read Less
Bought with David Sampson • Gibson Sotheby's International Realty




