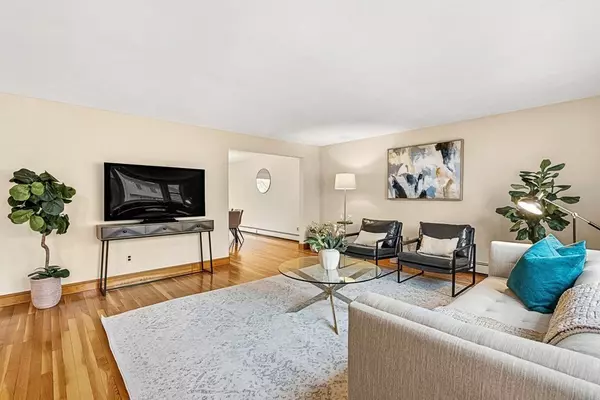For more information regarding the value of a property, please contact us for a free consultation.
15 Ames St Medford, MA 02155
Want to know what your home might be worth? Contact us for a FREE valuation!

Our team is ready to help you sell your home for the highest possible price ASAP
Key Details
Sold Price $695,000
Property Type Single Family Home
Sub Type Single Family Residence
Listing Status Sold
Purchase Type For Sale
Square Footage 2,319 sqft
Price per Sqft $299
MLS Listing ID 73069726
Sold Date 02/08/23
Style Colonial
Bedrooms 3
Full Baths 2
Half Baths 1
HOA Y/N false
Year Built 1969
Annual Tax Amount $5,437
Tax Year 2022
Lot Size 3,920 Sqft
Acres 0.09
Property Description
Lovely North Medford colonial, thoughtfully maintained for 50yrs & FULL of big-ticket updates. Featuring NEW HEATING, HW TANK, ELECTRIC PANEL, ATTIC INSULATION; 2020 roof & vinyl siding. The main level offers an improved ½ bath & open kitchen w/potential for a future island. Easy flow into the dining rm that’s anchored by sliders to the deck. The inviting & spacious living rm boasts a bright wall of windows. The 2nd level hosts 3 large bedrms & full bath w/new vanity, toilet, tile glaze & tub insert. Add’l finished space in the lower level w/laundry & an older 3/4 bath. Here's an opportunity to expand your living space - imagine family/play rm, office, gym etc! Retreat outside to your fenced yard or large deck w/new composite railings. New lighting 1st & 2nd levels, refinished HW floors, fresh paint, new blinds & several new vinyl windows complete this great home. Centrally located to Rte93, Middlesex Fells trails & 1.3mi to Oak Grove Station make this a place you’ll want to call home!
Location
State MA
County Middlesex
Area North Medford
Zoning SF-2
Direction Fulton Street to Ames Street
Rooms
Family Room Flooring - Vinyl, French Doors, Exterior Access, Open Floorplan, Lighting - Overhead, Vestibule
Basement Full, Partially Finished, Walk-Out Access, Interior Entry
Primary Bedroom Level Second
Dining Room Flooring - Hardwood, Exterior Access, Slider, Lighting - Pendant
Kitchen Flooring - Stone/Ceramic Tile, Open Floorplan, Lighting - Overhead
Interior
Interior Features Countertops - Paper Based, Open Floorplan, Storage, Lighting - Overhead, Bonus Room, Vestibule
Heating Baseboard, Natural Gas
Cooling Window Unit(s)
Flooring Tile, Vinyl, Hardwood, Flooring - Vinyl
Appliance Oven, Dishwasher, Disposal, Countertop Range, Refrigerator, Range Hood, Gas Water Heater, Tankless Water Heater, Utility Connections for Electric Range, Utility Connections for Electric Oven, Utility Connections for Electric Dryer
Laundry Flooring - Vinyl, Electric Dryer Hookup, Washer Hookup, Lighting - Overhead, In Basement
Exterior
Exterior Feature Rain Gutters
Fence Fenced/Enclosed, Fenced
Community Features Public Transportation, Shopping, Park, Walk/Jog Trails, Medical Facility, Bike Path, Conservation Area, Highway Access, Public School, T-Station, University, Sidewalks
Utilities Available for Electric Range, for Electric Oven, for Electric Dryer, Washer Hookup
Waterfront Description Beach Front, Lake/Pond, 1 to 2 Mile To Beach, Beach Ownership(Public)
Roof Type Shingle
Total Parking Spaces 1
Garage No
Building
Foundation Concrete Perimeter
Sewer Public Sewer
Water Public
Others
Senior Community false
Read Less
Bought with Arjun Kunwar • eXp Realty
GET MORE INFORMATION





