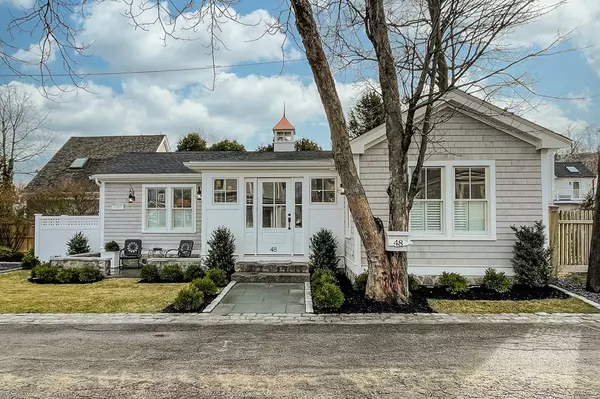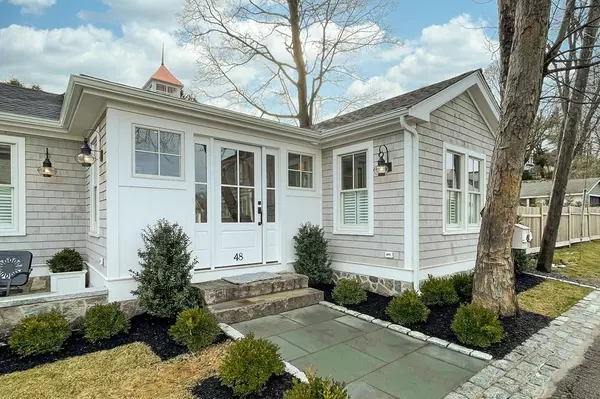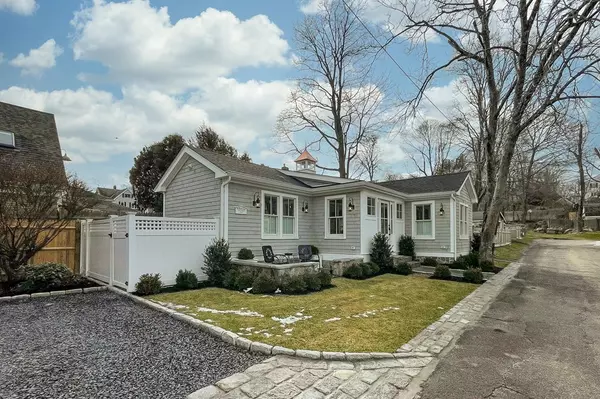For more information regarding the value of a property, please contact us for a free consultation.
48 James Lane Cohasset, MA 02025
Want to know what your home might be worth? Contact us for a FREE valuation!

Our team is ready to help you sell your home for the highest possible price ASAP
Key Details
Sold Price $705,000
Property Type Single Family Home
Sub Type Single Family Residence
Listing Status Sold
Purchase Type For Sale
Square Footage 732 sqft
Price per Sqft $963
Subdivision Walk To Town, Common, Library, Shops, Harbor
MLS Listing ID 73072588
Sold Date 02/10/23
Style Cottage, Shingle
Bedrooms 2
Full Baths 2
HOA Y/N false
Year Built 1950
Annual Tax Amount $4,479
Tax Year 2022
Lot Size 3,049 Sqft
Acres 0.07
Property Description
Inspired by the Bellarmine Summer House on Cohasset Harbor, the re-engineered, re-designed, re-built Bellarmine Cottage is a charming state-of-the-art 5-room,2-bedroom,2-bath shingle style gem on a delightful intown walking lane steps to everything. Framing, roof, windows, siding, composite trim, insulation, heating, cooling, whole house generator, landscape, hardscape all new. Come home to a welcoming light-filled sunroom with sconce lighting, built-in window seat and enjoy open concept living and entertaining in the high end kitchen with Thermador professional appliances, glass tile backsplash, farm sink, glass pendant lighting and quartz countertops and center island open to the fireplaced living room. A through hallway leads to a laundry closet, coat closet, full bath and second bedroom/den. The separate master bedroom with bath features built-ins and his/hers closets. Luxe bathrooms with heated floors. Vaulted shiplap ceilings and white oak flooring complete the perfection !!!
Location
State MA
County Norfolk
Zoning RA
Direction Pleasant St to Cushing Rd to right on James Lane.
Rooms
Basement Partial, Bulkhead, Concrete
Primary Bedroom Level Main
Kitchen Cathedral Ceiling(s), Closet/Cabinets - Custom Built, Flooring - Hardwood, Dining Area, Countertops - Stone/Granite/Solid, Kitchen Island, Open Floorplan, Recessed Lighting, Lighting - Pendant, Beadboard, Crown Molding
Interior
Interior Features Closet/Cabinets - Custom Built, Open Floorplan, Lighting - Sconce, Beadboard, Crown Molding, Sun Room
Heating Natural Gas, Hydro Air
Cooling Central Air
Flooring Tile, Hardwood, Flooring - Hardwood
Fireplaces Number 1
Fireplaces Type Living Room
Appliance Range, Dishwasher, Disposal, Microwave, Refrigerator, Washer, Dryer, ENERGY STAR Qualified Refrigerator, ENERGY STAR Qualified Dryer, ENERGY STAR Qualified Dishwasher, ENERGY STAR Qualified Washer, Range Hood, Range - ENERGY STAR, Gas Water Heater, Tankless Water Heater
Laundry Closet/Cabinets - Custom Built, Flooring - Hardwood, Main Level, Beadboard, First Floor
Exterior
Exterior Feature Sprinkler System, Garden, Stone Wall
Fence Fenced
Community Features Public Transportation, Shopping, Pool, Tennis Court(s), Park, Walk/Jog Trails, Golf, Bike Path, Conservation Area, Marina, Public School, T-Station
Utilities Available Generator Connection
Waterfront false
Waterfront Description Beach Front, Harbor, Ocean, Walk to, 1/2 to 1 Mile To Beach, Beach Ownership(Public)
Roof Type Shingle
Total Parking Spaces 2
Garage No
Building
Lot Description Level
Foundation Concrete Perimeter
Sewer Public Sewer
Water Public
Schools
Elementary Schools Osgood/Deerhill
Middle Schools Cohasset Middle
High Schools Cohasset High
Others
Senior Community false
Read Less
Bought with The Bill Good Team • Compass
GET MORE INFORMATION





