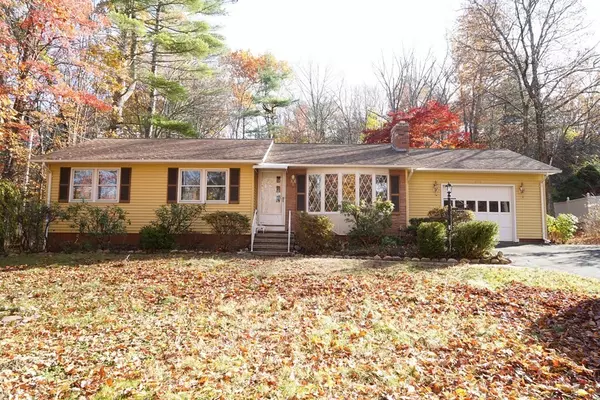For more information regarding the value of a property, please contact us for a free consultation.
356 Chesterfield Rd Northampton, MA 01053
Want to know what your home might be worth? Contact us for a FREE valuation!

Our team is ready to help you sell your home for the highest possible price ASAP
Key Details
Sold Price $327,250
Property Type Single Family Home
Sub Type Single Family Residence
Listing Status Sold
Purchase Type For Sale
Square Footage 1,092 sqft
Price per Sqft $299
MLS Listing ID 73054027
Sold Date 02/10/23
Style Ranch
Bedrooms 3
Full Baths 1
HOA Y/N false
Year Built 1968
Annual Tax Amount $4,353
Tax Year 2022
Lot Size 0.690 Acres
Acres 0.69
Property Sub-Type Single Family Residence
Property Description
Offers due Tuesday at noon! This charming, well loved ranch, situated on a beautiful piece of land, is ready for its next chapter. Enter into the living room which features hardwood floors, a big bay window and a fireplace to keep you warm on a chilly winter night. The light-filled, eat-in kitchen offers space for cooking, an array of cabinets and a place to gather around the table at the end of the day, or bring your own ideas to create a space that is just right for you. There are three bedrooms, one bathroom accessible from both the back and front halls, and tons of great closet space throughout. The large, open, dry basement has washer and dryer hook-ups and lots of potential for additional living space with plenty of room left over for storage. The large backyard is an open slate ready for you to design. There are 2 sheds for additional storage. Come and see this sweet home!
Location
State MA
County Hampshire
Area Leeds
Zoning RR
Direction Spring Street to Chesterfield Rd.
Rooms
Basement Full, Bulkhead, Concrete, Unfinished
Primary Bedroom Level First
Interior
Heating Electric Baseboard, Electric
Cooling None
Flooring Wood, Vinyl
Fireplaces Number 1
Appliance Range, Refrigerator, Electric Water Heater, Utility Connections for Electric Range, Utility Connections for Electric Oven, Utility Connections for Electric Dryer
Laundry Washer Hookup
Exterior
Exterior Feature Rain Gutters, Storage
Garage Spaces 1.0
Community Features Park, Walk/Jog Trails, Golf, Medical Facility, Bike Path, Conservation Area, Public School
Utilities Available for Electric Range, for Electric Oven, for Electric Dryer, Washer Hookup
Waterfront Description Beach Front, Lake/Pond, 1 to 2 Mile To Beach, Beach Ownership(Public)
Roof Type Shingle
Total Parking Spaces 4
Garage Yes
Building
Lot Description Wooded, Cleared, Sloped
Foundation Concrete Perimeter
Sewer Private Sewer
Water Private
Architectural Style Ranch
Schools
Elementary Schools Leeds
Middle Schools Jfk
High Schools Nhs
Others
Senior Community false
Read Less
Bought with Scott Rebmann • 5 College REALTORS® Northampton
GET MORE INFORMATION





