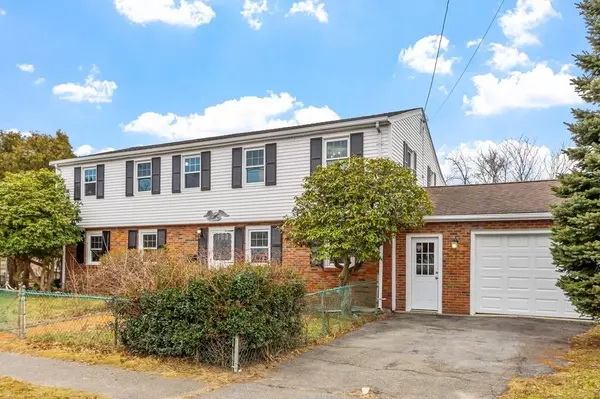For more information regarding the value of a property, please contact us for a free consultation.
43 Bristow St Saugus, MA 01906
Want to know what your home might be worth? Contact us for a FREE valuation!

Our team is ready to help you sell your home for the highest possible price ASAP
Key Details
Sold Price $640,000
Property Type Single Family Home
Sub Type Single Family Residence
Listing Status Sold
Purchase Type For Sale
Square Footage 2,156 sqft
Price per Sqft $296
MLS Listing ID 73069759
Sold Date 02/22/23
Style Raised Ranch
Bedrooms 3
Full Baths 2
Year Built 1956
Annual Tax Amount $5,945
Tax Year 2023
Lot Size 10,018 Sqft
Acres 0.23
Property Sub-Type Single Family Residence
Property Description
When a "used" house mimics newer construction you jump on it! This beautifully renovated home has been updated with new kitchen, wet bar, two baths, windows, LVT flooring and much more that will allow you to just move in. A spectacular eat in kitchen with new stainless appliances, pristine white kitchen, quartz counters and HW flooring. Three spacious bedrooms and two full baths, are sure to please. Working remote? The spacious in home office will certainly fit the bill. Even the winter sun drenches the interior allowing for plenty of natural light to stream throughout the day, A perfect home for hosting holidays, football Sundays and get togethers with a spacious wet bar area and an abundance of cabinetry and beautiful quartz counters. Plenty of space for the entire family, even those with a need to accommodate extended family members. All of this plus a 1 car oversized garage and 10k sq ft partially fenced lot! Close to Rt.1, shopping, dining and minutes to Boston.
Location
State MA
County Essex
Zoning NA
Direction Lincoln to Bristow. On corner of Perullo Lane
Rooms
Basement Finished, Walk-Out Access, Garage Access
Primary Bedroom Level Second
Dining Room Flooring - Hardwood
Kitchen Flooring - Hardwood, Dining Area, Countertops - Stone/Granite/Solid, Recessed Lighting, Stainless Steel Appliances
Interior
Interior Features Countertops - Stone/Granite/Solid, Wet bar, Recessed Lighting, Home Office, Mud Room, Wet Bar
Heating Baseboard, Natural Gas
Cooling None
Flooring Hardwood, Flooring - Vinyl
Appliance Range, Dishwasher, Refrigerator
Laundry Flooring - Vinyl, Electric Dryer Hookup, Washer Hookup, First Floor
Exterior
Exterior Feature Rain Gutters
Garage Spaces 1.0
Fence Fenced
Community Features Public Transportation, Park
Roof Type Shingle
Total Parking Spaces 2
Garage Yes
Building
Lot Description Corner Lot
Foundation Concrete Perimeter
Sewer Public Sewer
Water Public
Architectural Style Raised Ranch
Read Less
Bought with Darnell Billings • Keller Williams Realty Boston-Metro | Back Bay




