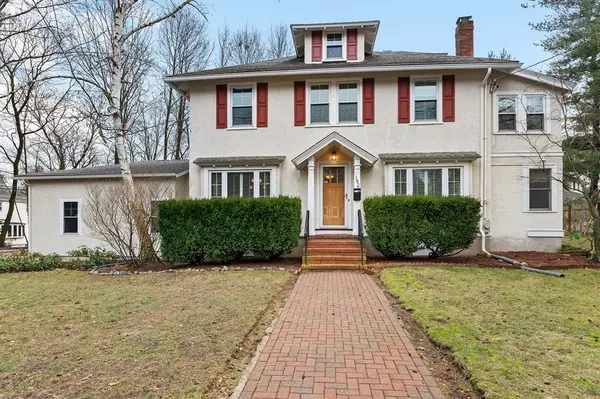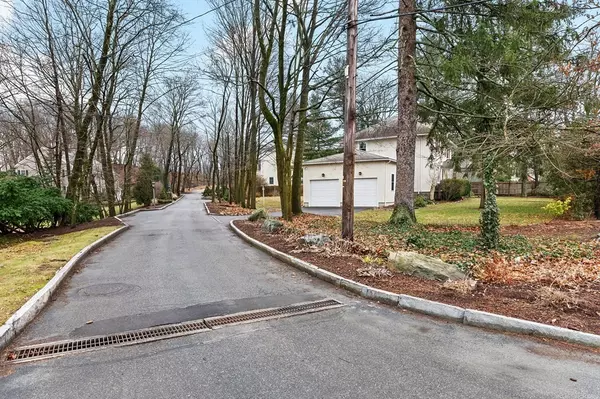For more information regarding the value of a property, please contact us for a free consultation.
1820 Washington Street Newton, MA 02466
Want to know what your home might be worth? Contact us for a FREE valuation!

Our team is ready to help you sell your home for the highest possible price ASAP
Key Details
Sold Price $1,200,000
Property Type Single Family Home
Sub Type Single Family Residence
Listing Status Sold
Purchase Type For Sale
Square Footage 2,300 sqft
Price per Sqft $521
Subdivision Auburndale
MLS Listing ID 73068591
Sold Date 02/24/23
Style Colonial
Bedrooms 4
Full Baths 3
Year Built 1921
Annual Tax Amount $11,586
Tax Year 2023
Lot Size 0.380 Acres
Acres 0.38
Property Description
This classic Colonial style stucco home is conveniently located just a few blocks from both the Woodland Greenline T and the Express Bus to downtown Boston. The driveway and direct entry 2 car garage are located on Stanton Ave, turn onto Stanton Ave to access the property. There have been numerous updates over the years including the kitchen with granite and stainless appliances, 1st floor laundry, HVAC with multi zoned gas heating and central air, electrical upgrades, replacement windows, updated primary and family bathrooms and a newer spacious 2 car garage. This is a beautiful home on a large, level, 16,380 sq' corner lot with a great backyard. Please note, the living room, dining area and primary bedroom have been virtually staged.
Location
State MA
County Middlesex
Zoning SR1
Direction Eastbound on Washington Street turn onto Stanton Ave. Driveway/Entry is on Stanton Ave.
Rooms
Basement Full, Unfinished
Primary Bedroom Level Second
Dining Room Flooring - Hardwood
Kitchen Flooring - Stone/Ceramic Tile, Countertops - Stone/Granite/Solid, Breakfast Bar / Nook, Open Floorplan, Recessed Lighting
Interior
Interior Features Bathroom - Full, Bonus Room
Heating Central, Baseboard, Hot Water, Natural Gas, Electric
Cooling Central Air
Flooring Tile, Hardwood, Flooring - Hardwood
Fireplaces Number 1
Fireplaces Type Living Room
Appliance Range, Dishwasher, Disposal, Microwave, Refrigerator, Washer, Dryer
Laundry Flooring - Stone/Ceramic Tile, First Floor
Exterior
Garage Spaces 2.0
Community Features Public Transportation, Shopping, Golf, Medical Facility, Highway Access, T-Station, Sidewalks
Waterfront false
Roof Type Shingle
Total Parking Spaces 5
Garage Yes
Building
Lot Description Corner Lot, Level
Foundation Concrete Perimeter, Block
Sewer Public Sewer
Water Public
Schools
Elementary Schools Peirce/Williams
Middle Schools Day/Brown
High Schools North/South
Read Less
Bought with Yilun Luo • JW Real Estate Services, LLC
GET MORE INFORMATION





