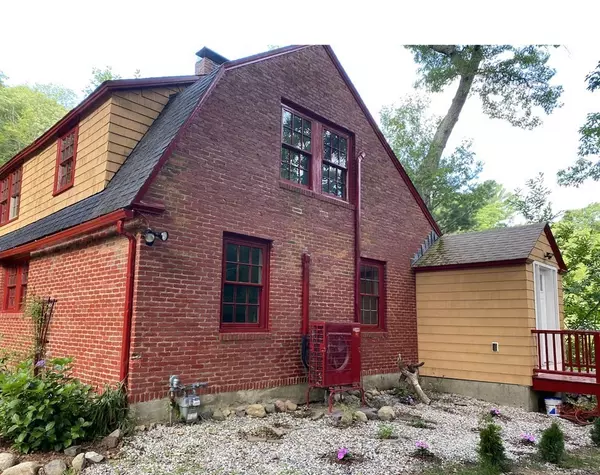For more information regarding the value of a property, please contact us for a free consultation.
102 Lincoln Rd Lincoln, MA 01773
Want to know what your home might be worth? Contact us for a FREE valuation!

Our team is ready to help you sell your home for the highest possible price ASAP
Key Details
Sold Price $685,000
Property Type Single Family Home
Sub Type Single Family Residence
Listing Status Sold
Purchase Type For Sale
Square Footage 1,453 sqft
Price per Sqft $471
MLS Listing ID 73010528
Sold Date 02/28/23
Style Colonial, Gambrel /Dutch
Bedrooms 2
Full Baths 1
HOA Y/N false
Year Built 1910
Annual Tax Amount $11,332
Tax Year 2022
Lot Size 2.890 Acres
Acres 2.89
Property Sub-Type Single Family Residence
Property Description
Down a long hidden driveway, your very own private oasis right in the middle of Lincoln! Small house living on almost three acres of wooded seclusion and privacy. Open concept floor plan on the first floor featuring a spacious kitchen and dining area with island and living room with wood-burning fireplace. The upstairs features two generous sized bedrooms and a full bathroom. Hardwood floors throughout. Laundry, storage, and systems -- featuring a high efficiency gas heating system and 200 amp electrical -- in the full unfinished basement. No elaborate gardens or lawns to fuss over, making this home a great condo alternative. One of the best locations in town: just a short walk to trails, shopping, commuter train, school, tennis courts, town pool, deCordova Museum, Pierce Park...all that Lincoln has to offer right there for your enjoyment! Lincoln is an outdoor-lover's paradise, close to Boston and Cambridge. Easy access to commuter rail, Rt2, and 95/128.
Location
State MA
County Middlesex
Zoning R1
Direction Trapelo Rd or Bedford Rd to Lincoln Rd...about one mile south towards Lincoln station.
Rooms
Basement Full, Walk-Out Access, Interior Entry, Radon Remediation System, Concrete, Unfinished
Primary Bedroom Level Second
Dining Room Flooring - Hardwood, Window(s) - Picture, Open Floorplan
Kitchen Flooring - Stone/Ceramic Tile, Kitchen Island, Breakfast Bar / Nook, Exterior Access, Open Floorplan, Gas Stove
Interior
Heating Baseboard, Natural Gas
Cooling Ductless
Flooring Tile, Hardwood
Fireplaces Number 1
Fireplaces Type Living Room
Appliance Oven, Countertop Range, Refrigerator, Washer, Dryer, Gas Water Heater, Utility Connections for Gas Range
Laundry In Basement
Exterior
Exterior Feature Rain Gutters
Community Features Public Transportation, Shopping, Pool, Tennis Court(s), Park, Walk/Jog Trails, Bike Path, Conservation Area, Public School, T-Station
Utilities Available for Gas Range
Roof Type Shingle
Total Parking Spaces 3
Garage No
Building
Lot Description Wooded, Easements
Foundation Concrete Perimeter
Sewer Private Sewer
Water Public
Architectural Style Colonial, Gambrel /Dutch
Schools
Elementary Schools Lincoln Campus
Middle Schools Lincoln Campus
High Schools Lsrhs
Others
Senior Community false
Acceptable Financing Contract
Listing Terms Contract
Read Less
Bought with The Ridick Revis Group • Compass
GET MORE INFORMATION





