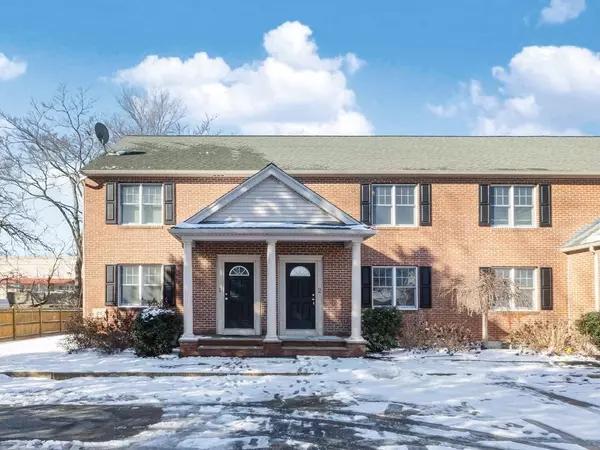For more information regarding the value of a property, please contact us for a free consultation.
22 Spence Ave #2 Quincy, MA 02169
Want to know what your home might be worth? Contact us for a FREE valuation!

Our team is ready to help you sell your home for the highest possible price ASAP
Key Details
Sold Price $564,000
Property Type Condo
Sub Type Condominium
Listing Status Sold
Purchase Type For Sale
Square Footage 1,650 sqft
Price per Sqft $341
MLS Listing ID 73071947
Sold Date 02/28/23
Bedrooms 2
Full Baths 2
Half Baths 1
HOA Fees $200
HOA Y/N true
Year Built 2007
Annual Tax Amount $4,830
Tax Year 2022
Property Sub-Type Condominium
Property Description
What a perfect opportunity for this amazing brick townhouse tucked away in a Cul-De-Sac and a very private neighborhood. It boasts three levels of living with lots of charm and brightness. Lower level offers a spacious and finnished family area, with the upper levels opening up to beatiful hardwood floors throughout. Modern kitchen with maple cabinets, granite countertops, and stainless steel appliances, leads out to the private deck, perfect for grilling and summer entertainment. With two primary bedrooms in the top level, 2 1/2 bathrooms and in-unit laundry on the main level, this home needs only you to move-in! Nestled on a quiet street with two deeded parking spaces, a short distance to nearby Quincy Center, restaurants, shops and highway access. Don't miss out! Open House Sunday January 29, 12-1PM. ***The Seller has accepted an offer so the open house will be hosted for the purpose of backup offers only!!
Location
State MA
County Norfolk
Zoning R-5
Direction Hancock St to Quincy Ave to Charlesmount Ave to Spence Ave
Rooms
Family Room Bathroom - Full, Flooring - Wall to Wall Carpet, Recessed Lighting
Basement Y
Primary Bedroom Level Second
Dining Room Flooring - Stone/Ceramic Tile, Recessed Lighting
Kitchen Flooring - Stone/Ceramic Tile, Pantry, Countertops - Stone/Granite/Solid, Cabinets - Upgraded, Recessed Lighting
Interior
Heating Central, Forced Air, Baseboard, Natural Gas
Cooling Central Air
Flooring Hardwood
Appliance Range, Dishwasher, Disposal, Microwave, Refrigerator, Washer, Dryer, Gas Water Heater, Utility Connections for Gas Range, Utility Connections for Electric Dryer
Laundry First Floor, In Unit
Exterior
Fence Security
Community Features Public Transportation, Shopping, Tennis Court(s), Park, Walk/Jog Trails
Utilities Available for Gas Range, for Electric Dryer
Roof Type Shingle
Total Parking Spaces 2
Garage No
Building
Story 2
Sewer Public Sewer
Water Public
Schools
Elementary Schools The Cifford
Middle Schools Central Middle
High Schools Quincy High
Others
Pets Allowed Yes
Read Less
Bought with Hong Shuang Ma • eXp Realty
GET MORE INFORMATION





