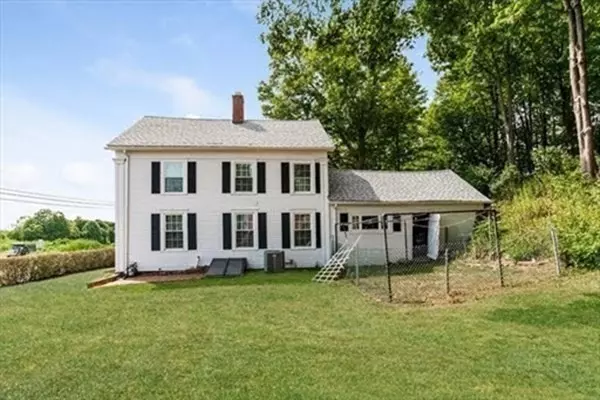For more information regarding the value of a property, please contact us for a free consultation.
268 S. Westfield Street Agawam, MA 01030
Want to know what your home might be worth? Contact us for a FREE valuation!

Our team is ready to help you sell your home for the highest possible price ASAP
Key Details
Sold Price $340,000
Property Type Single Family Home
Sub Type Single Family Residence
Listing Status Sold
Purchase Type For Sale
Square Footage 2,267 sqft
Price per Sqft $149
MLS Listing ID 73070384
Sold Date 03/01/23
Style Colonial, Antique, Farmhouse
Bedrooms 4
Full Baths 2
Year Built 1788
Annual Tax Amount $4,682
Tax Year 2022
Lot Size 0.860 Acres
Acres 0.86
Property Sub-Type Single Family Residence
Property Description
Wow, what New England character and charm! This antique"ish", farmhouse"ish" home is impeccably and tastefully updated! The décor is spectacular! A 4 bedroom home situated on close to an acre lot with private/rolling woods up in back and a nice large, flat side yard. Updates galore inclusive of floors, doors, walls, windows, kitchen with granite counter tops and stainless appliances, both bathrooms with tile flooring, updated mechanicals, etc. The field stone walls with the brick patio is both beautiful and unique while the field stone wall in the enclosed porch (yes, an incredible field stone wall in the enclosed porch, gorgeous) is a great place to start your day or unwind at the end of your day. This house is sneaky stunning, it is one of a kind and meticulously maintained! Extremely close proximity to major highways, CT border, and many of life's necessary amenities.
Location
State MA
County Hampden
Area Feeding Hills
Zoning BB
Direction GPS
Rooms
Family Room Ceiling Fan(s), Flooring - Wood
Basement Full, Unfinished
Primary Bedroom Level Second
Dining Room Flooring - Wood, Remodeled
Kitchen Flooring - Wood, Pantry, Countertops - Stone/Granite/Solid, Countertops - Upgraded, Recessed Lighting, Remodeled, Stainless Steel Appliances
Interior
Heating Forced Air, Natural Gas
Cooling Central Air
Flooring Wood, Tile, Carpet
Fireplaces Number 1
Fireplaces Type Living Room
Appliance Range, Dishwasher, Refrigerator, Utility Connections for Gas Range
Laundry First Floor
Exterior
Exterior Feature Stone Wall
Utilities Available for Gas Range
Roof Type Shingle
Total Parking Spaces 4
Garage No
Building
Foundation Stone
Sewer Public Sewer
Water Public
Architectural Style Colonial, Antique, Farmhouse
Read Less
Bought with Tyler Phelps • eXp Realty




