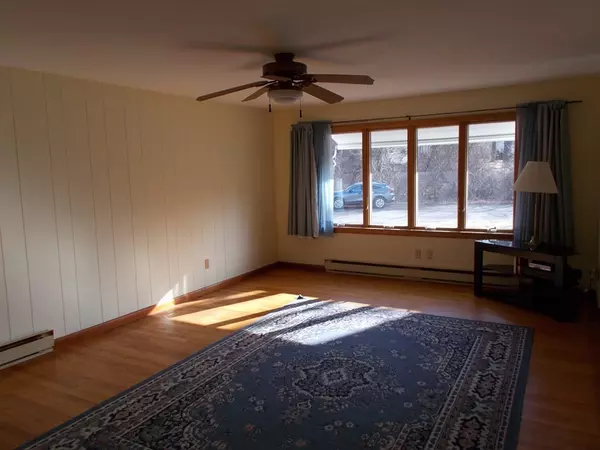For more information regarding the value of a property, please contact us for a free consultation.
4 Overlook Drive Northampton, MA 01062
Want to know what your home might be worth? Contact us for a FREE valuation!

Our team is ready to help you sell your home for the highest possible price ASAP
Key Details
Sold Price $359,900
Property Type Single Family Home
Sub Type Single Family Residence
Listing Status Sold
Purchase Type For Sale
Square Footage 1,107 sqft
Price per Sqft $325
Subdivision 14
MLS Listing ID 73070703
Sold Date 03/16/23
Style Ranch
Bedrooms 3
Full Baths 1
HOA Y/N false
Year Built 1967
Annual Tax Amount $3,923
Tax Year 2023
Lot Size 0.380 Acres
Acres 0.38
Property Sub-Type Single Family Residence
Property Description
Original Owners selling after 55 years in house. Exceptionally well maintained with many recent updates and a traditional Ranch floorplan. The house offers more living space than most Ranch homes .. with very large Living room, dedicated Dining area & the bedrooms are very generous as well. A covered "Breezeway" connects to the garage and is easily screened for summer leisure & privacy. Hardwood floors gleam throughout, windows have been replaced, a new roof in place, new storm doors for energy efficiency & utility. The outside lot is level and has just about .4 acres to allow for garden, leisure & most anything else you might have in mind, Appliances are included. The basement is full sized & would be easy additional living area / home office / workspace etc. Most of all, your lasting impression will be .. the overall condition of the house itself. It might be another 55 years before any improvements are needed. Come & see for yourself.
Location
State MA
County Hampshire
Zoning URB
Direction Burts Pit Rd to Rural Lane, left turn on Breookside Circle, quick right to Overlook, 1st Hse on left
Rooms
Basement Full, Interior Entry, Bulkhead, Sump Pump, Concrete, Unfinished
Interior
Heating Electric Baseboard
Cooling None
Flooring Vinyl, Hardwood
Appliance Range, Refrigerator, Electric Water Heater, Utility Connections for Electric Range, Utility Connections for Electric Dryer
Laundry Washer Hookup
Exterior
Exterior Feature Garden
Garage Spaces 1.0
Community Features Medical Facility, Conservation Area, Public School
Utilities Available for Electric Range, for Electric Dryer, Washer Hookup
Waterfront Description Beach Front, Lake/Pond, Beach Ownership(Public)
Roof Type Shingle
Total Parking Spaces 4
Garage Yes
Building
Lot Description Corner Lot, Cleared, Level
Foundation Concrete Perimeter
Sewer Public Sewer
Water Public
Architectural Style Ranch
Schools
Elementary Schools Ryan Rd. School
Middle Schools Jfk
High Schools Northampton Hsc
Read Less
Bought with Alyx Akers • 5 College REALTORS® Northampton
GET MORE INFORMATION





