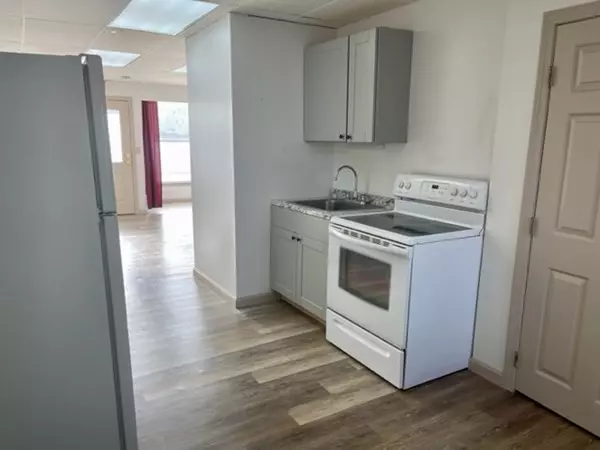For more information regarding the value of a property, please contact us for a free consultation.
146-148 Village St Medway, MA 02053
Want to know what your home might be worth? Contact us for a FREE valuation!

Our team is ready to help you sell your home for the highest possible price ASAP
Key Details
Sold Price $749,000
Property Type Multi-Family
Sub Type 4 Family
Listing Status Sold
Purchase Type For Sale
Square Footage 3,419 sqft
Price per Sqft $219
MLS Listing ID 73071335
Sold Date 03/17/23
Bedrooms 5
Full Baths 5
Year Built 1900
Annual Tax Amount $7,019
Tax Year 2022
Lot Size 6,098 Sqft
Acres 0.14
Property Sub-Type 4 Family
Property Description
LOCATION, LOCATION, LOCATION!!!! Amazing investment opportunity in prime location! Beautiful light filled 3 residential units (one with added in-law suite) and 1 commercial unit. Many updates including replacement windows, new baths, new kitchens, new flooring, paint - too many to list! Walk up attic provides expansion possibilities. Condo conversion potential. One unit empty, others are TAW. Great commuter location - Close to commuter rail, Dean College, shopping, dining, major routes. Potential for condo conversion. Rents below market - tenants pay electric.
Location
State MA
County Norfolk
Zoning VC-E
Direction GPS
Rooms
Basement Partial, Bulkhead, Dirt Floor, Unfinished
Interior
Interior Features Ceiling Fan(s), Pantry, Bathroom with Shower Stall, Living Room, Kitchen, Unit 1(Ceiling Fans, Bathroom With Tub & Shower), Unit 2(Ceiling Fans, Bathroom with Shower Stall), Unit 3(Ceiling Fans, Bathroom with Shower Stall), Unit 4(Ceiling Fans), Unit 1 Rooms(Living Room, Kitchen, Office/Den), Unit 2 Rooms(Living Room, Kitchen), Unit 3 Rooms(Living Room, Kitchen), Unit 4 Rooms(Kitchen, Living RM/Dining RM Combo)
Heating Natural Gas, Unit 1(Gas), Unit 2(Gas), Unit 3(Gas), Unit 4(Gas)
Cooling Other
Flooring Tile, Vinyl, Carpet, Varies Per Unit, Laminate, Hardwood, Unit 2(Hardwood Floors)
Fireplaces Number 1
Appliance Range, Refrigerator, Unit 1(Range, Refrigerator, Freezer), Unit 2(Range, Refrigerator, Freezer), Unit 3(Range, Refrigerator, Freezer), Unit 4(Range, Refrigerator, Freezer), Gas Water Heater, Tankless Water Heater, Utility Connections for Gas Range, Utility Connections Varies per Unit
Exterior
Exterior Feature Rain Gutters, Professional Landscaping, Stone Wall, Unit 4 Balcony/Deck
Community Features Public Transportation, Shopping, Stable(s), Highway Access, House of Worship, Public School, University, Sidewalks
Utilities Available for Gas Range, Varies per Unit
Roof Type Shingle
Total Parking Spaces 4
Garage No
Building
Lot Description Cleared, Gentle Sloping
Story 6
Foundation Stone, Irregular
Sewer Public Sewer
Water Public
Read Less
Bought with Joana Almeida • Pablo Maia Realty




