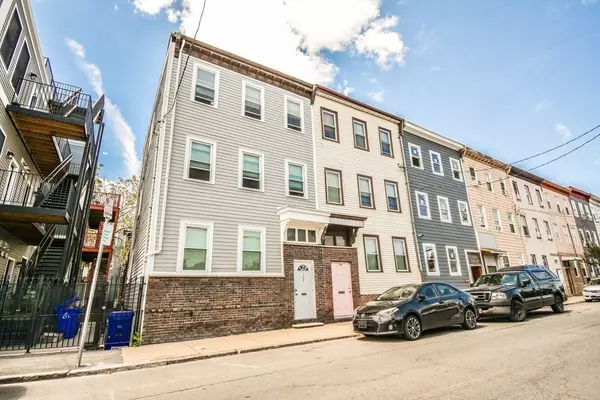For more information regarding the value of a property, please contact us for a free consultation.
102 Bremen St Boston, MA 02128
Want to know what your home might be worth? Contact us for a FREE valuation!

Our team is ready to help you sell your home for the highest possible price ASAP
Key Details
Sold Price $915,000
Property Type Multi-Family
Sub Type 3 Family
Listing Status Sold
Purchase Type For Sale
Square Footage 2,200 sqft
Price per Sqft $415
MLS Listing ID 73046254
Sold Date 03/24/23
Bedrooms 3
Full Baths 3
Year Built 1910
Annual Tax Amount $6,734
Tax Year 2021
Lot Size 1,742 Sqft
Acres 0.04
Property Sub-Type 3 Family
Property Description
Great Renovated 3 family on the edge of Jeffries Point!!. This well cared for home has been in the family for Generations. Conveniently Located within walking distance to Maverick or Airport MBTA Station perfect for commuters. Close to Logan Airport, and easy access into Boston. This TURN KEY Immaculate property consists of a First Floor One Bedroom unit, 2nd and 3rd floor units have 5 rooms, (see disclosure). Each unit has a private 3 season enclosed porch. All Units have been recently renovated. Kitchens boast granite counters, dishwashers, refrigerators, New Lighting throughout. Each tiled bathroom has stand up shower. All units have been Tastefully painted with neutral color. Property has many updated large ticket items: Newer windows, 3 Newer Heating and Electric Systems, Fire Escape, Brand New Carpet on 3rd floor, New Basement Staircase. Beautiful Private Yard with outdoor lighting and Private access secured with Wrought iron gate.
Location
State MA
County Suffolk
Area East Boston'S Jeffries Point
Zoning R2
Direction Bremen , before Gove Cross st
Rooms
Basement Full, Interior Entry
Interior
Interior Features Unit 1(Ceiling Fans, Stone/Granite/Solid Counters, Bathroom with Shower Stall), Unit 2(Ceiling Fans, Bathroom with Shower Stall), Unit 3(Ceiling Fans, Bathroom with Shower Stall), Unit 1 Rooms(Living Room, Kitchen, Sunroom), Unit 2 Rooms(Living Room, Kitchen, Office/Den, Sunroom), Unit 3 Rooms(Living Room, Kitchen, Office/Den, Sunroom)
Flooring Wood, Vinyl, Unit 1(undefined), Unit 2(Hardwood Floors), Unit 3(Hardwood Floors)
Appliance Unit 1(Range, Dishwasher, Disposal, Microwave, Refrigerator), Unit 2(Range, Dishwasher, Disposal, Microwave), Unit 3(Range, Dishwasher, Disposal, Refrigerator), Gas Water Heater, Utility Connections for Electric Range, Utility Connections for Gas Dryer, Utility Connections for Electric Dryer
Laundry Washer Hookup
Exterior
Fence Fenced/Enclosed
Community Features Public Transportation, Park, Medical Facility, Highway Access, House of Worship, Public School
Utilities Available for Electric Range, for Gas Dryer, for Electric Dryer, Washer Hookup
Roof Type Rubber
Garage No
Building
Story 6
Foundation Stone
Sewer Public Sewer
Water Public
Read Less
Bought with Lior Rozhansky • eXp Realty




