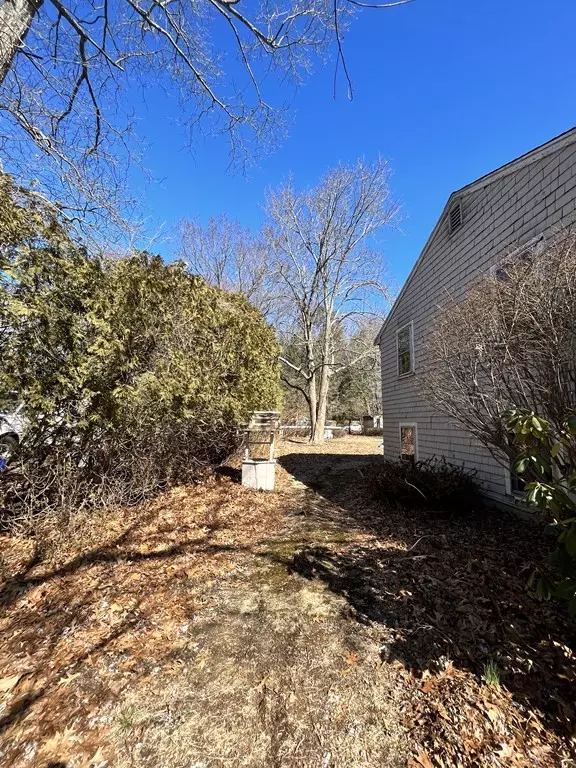For more information regarding the value of a property, please contact us for a free consultation.
282 Summer Street Rockland, MA 02370
Want to know what your home might be worth? Contact us for a FREE valuation!

Our team is ready to help you sell your home for the highest possible price ASAP
Key Details
Sold Price $391,000
Property Type Single Family Home
Sub Type Single Family Residence
Listing Status Sold
Purchase Type For Sale
Square Footage 1,700 sqft
Price per Sqft $230
MLS Listing ID 73085530
Sold Date 03/29/23
Style Raised Ranch
Bedrooms 3
Full Baths 1
Year Built 1971
Annual Tax Amount $6,730
Tax Year 2023
Lot Size 0.370 Acres
Acres 0.37
Property Sub-Type Single Family Residence
Property Description
Calling all contractors! This 9-room home is waiting for someone to bring it back to its glory! Once complete, there will be enough room for everyone to spread out in with its kitchen with breakfast bar and recessed lighting that is open to the dining room, fireplaced formal living room with a giant 5-pane Bay-Window and its' 1st AND lower-level family rooms PLUS a 19'x11' Bonus Room. Sellers believe there are hardwood floors under all carpet on the main level, except for the addition off the back. 2-zone forced hot air gas heating system installed in Oct 2022, town sewer and town water. Will not qualify for FHA or VA Buyers. Buyers/Buyers Agent to perform Due Diligence. All room sizes are approximate. First showings are at the open house on Friday 3/10 from 3:30-5pm. Offer submission deadline 8pm 3/11. Seller to respond by 2pm 3/12. Seller reserves the right to accept any offer prior to the deadline.
Location
State MA
County Plymouth
Zoning R
Direction S. Bedford Street (RT 118) to Summer Street OR Circuit Street to Summer Street
Rooms
Family Room Flooring - Wall to Wall Carpet
Basement Full, Partially Finished, Walk-Out Access, Interior Entry, Concrete
Primary Bedroom Level Main
Dining Room Flooring - Hardwood, Flooring - Wall to Wall Carpet, Lighting - Overhead
Kitchen Ceiling Fan(s), Flooring - Laminate, Breakfast Bar / Nook, Open Floorplan, Recessed Lighting, Gas Stove, Lighting - Overhead
Interior
Interior Features Closet, Lighting - Overhead, Ceiling Fan(s), Bonus Room, Sun Room
Heating Forced Air, Natural Gas
Cooling None
Flooring Wood, Carpet, Laminate, Flooring - Wall to Wall Carpet
Fireplaces Number 1
Fireplaces Type Living Room
Appliance Range, Dishwasher, Refrigerator, Gas Water Heater, Utility Connections for Gas Range, Utility Connections for Gas Dryer
Laundry In Basement
Exterior
Exterior Feature Rain Gutters, Storage
Utilities Available for Gas Range, for Gas Dryer
Roof Type Shingle
Total Parking Spaces 6
Garage No
Building
Lot Description Wooded, Level
Foundation Concrete Perimeter
Sewer Public Sewer
Water Public
Architectural Style Raised Ranch
Read Less
Bought with Melissa Mancini • eXp Realty




