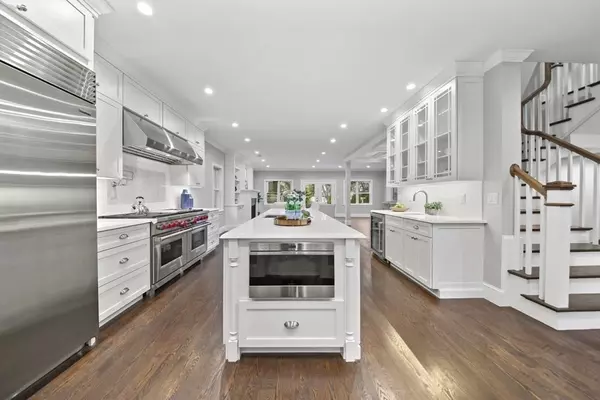For more information regarding the value of a property, please contact us for a free consultation.
10 Elberta Newton, MA 02466
Want to know what your home might be worth? Contact us for a FREE valuation!

Our team is ready to help you sell your home for the highest possible price ASAP
Key Details
Sold Price $2,370,000
Property Type Single Family Home
Sub Type Single Family Residence
Listing Status Sold
Purchase Type For Sale
Square Footage 5,988 sqft
Price per Sqft $395
Subdivision Auburndale
MLS Listing ID 73070194
Sold Date 03/31/23
Style Craftsman
Bedrooms 5
Full Baths 6
Half Baths 1
HOA Y/N false
Year Built 2023
Annual Tax Amount $17,642
Tax Year 2022
Lot Size 10,890 Sqft
Acres 0.25
Property Description
Feel like you have it all with this 5+ bedroom 6.5 bath New Construction Craftsman tucked in the heart of Auburndale. Upscale moldings, warm walnut floors and stunning open floor plan set an elegant tone upon entry. The kitchen steals the show w/Sub Zero/Wolfe appliances, sprawling island and so much more - making even the most discerning chef’s dreams come. Perfect for entertaining! First floor main bedroom offers flexibility for office or au-pair. Upstairs primary suite is a sweet escape w/ sitting area, coffee bar, bath featuring radiant floor heating & expansive tiled shower. En-suites for all bedrooms offer privacy and convenience. Finished basement w/ wet bar adds even more space. Radiant heated 2 car garage w/ charging port, perfect mudroom & first floor laundry, level yard with pavered patio all round out the extras! Enjoy everything Auburndale village has to offer , shops, restaurants, Starbucks & just mins to 95, 128 and the commuter rail!
Location
State MA
County Middlesex
Area Auburndale
Zoning SR3
Direction Commonwealth Ave to Elberta Terr. Behind 2115 Commonwealth Ave.
Rooms
Family Room Flooring - Hardwood, Lighting - Overhead
Basement Full, Finished, Interior Entry, Bulkhead
Primary Bedroom Level Second
Dining Room Flooring - Hardwood, Open Floorplan, Crown Molding
Kitchen Closet/Cabinets - Custom Built, Countertops - Stone/Granite/Solid, Kitchen Island, Wet Bar, Stainless Steel Appliances, Pot Filler Faucet, Wine Chiller, Gas Stove, Lighting - Overhead, Crown Molding
Interior
Interior Features Bathroom - Full, Bathroom - Tiled With Shower Stall, Walk-In Closet(s), Recessed Lighting, Countertops - Stone/Granite/Solid, Wet bar, Closet/Cabinets - Custom Built, Crown Molding, Bathroom - Tiled With Tub, Office, Bonus Room, Mud Room, Bathroom, Wet Bar, Internet Available - Unknown
Heating Forced Air, Radiant, Natural Gas, Hydro Air
Cooling Central Air
Flooring Wood, Tile, Carpet, Flooring - Hardwood, Flooring - Wall to Wall Carpet, Flooring - Stone/Ceramic Tile
Fireplaces Number 1
Fireplaces Type Living Room
Appliance Range, Dishwasher, Disposal, Microwave, Indoor Grill, Refrigerator, Freezer, Wine Refrigerator, Range Hood, Gas Water Heater, Utility Connections for Gas Range
Laundry Flooring - Stone/Ceramic Tile, Countertops - Stone/Granite/Solid, Electric Dryer Hookup, Recessed Lighting, Washer Hookup, First Floor
Exterior
Exterior Feature Rain Gutters, Professional Landscaping, Stone Wall
Garage Spaces 2.0
Community Features Public Transportation, Shopping, Park, Walk/Jog Trails, Golf, Medical Facility, Conservation Area, Highway Access, House of Worship, Private School, Public School, T-Station, University
Utilities Available for Gas Range, Washer Hookup
Waterfront false
Roof Type Shingle
Total Parking Spaces 6
Garage Yes
Building
Lot Description Cleared, Level
Foundation Concrete Perimeter
Sewer Public Sewer
Water Public
Schools
Elementary Schools Burr School
Middle Schools F.A.Day Middle
High Schools Newton North
Others
Senior Community false
Read Less
Bought with Mark Spangenberg • Redfin Corp.
GET MORE INFORMATION





