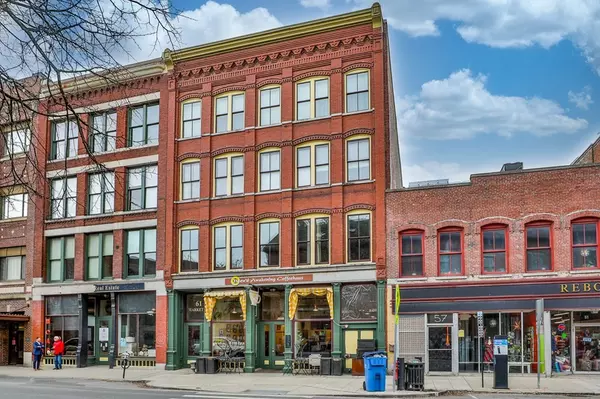For more information regarding the value of a property, please contact us for a free consultation.
61 Market Street #4D Lowell, MA 01852
Want to know what your home might be worth? Contact us for a FREE valuation!

Our team is ready to help you sell your home for the highest possible price ASAP
Key Details
Sold Price $394,000
Property Type Condo
Sub Type Condominium
Listing Status Sold
Purchase Type For Sale
Square Footage 1,187 sqft
Price per Sqft $331
MLS Listing ID 73079887
Sold Date 04/04/23
Bedrooms 2
Full Baths 1
Half Baths 1
HOA Fees $292/mo
HOA Y/N true
Year Built 1880
Annual Tax Amount $4,053
Tax Year 2022
Property Description
This gorgeous and meticulously maintained PENTHOUSE loft in the historic Birke Building is a MUST SEE! Located in the heart of downtown Lowell, this light & airy unit features exposed brick throughout, a soaring 14' wood beamed ceiling, 42" skylight, tree-top park views, 4'x7' windows (with custom cellular shades), bamboo floors, newer bedroom carpets, stainless-steel appliances, as well as an in-unit full size washer / dryer. Once you step outside your beautiful home, the LOCATION is phenomenal! The iconic "Brew'ed Awakenings" coffee shop is just outside your door ready to deliver delicious breakfast or lunch, while the Lowell National Historical Park surrounds you. Additionally, all Unit owners benefit from the discounted parking garage across the street. Near restaurants, shops, galleries, museums and grocery store. Only a short distance from Rt 3, 495 and Commuter Rail, this is a commuters dream! 61 Market is a PERFECT place to call home!
Location
State MA
County Middlesex
Zoning DMU
Direction Lowell Connector to Thorndike. Right turn to Market Street. Park in Leo Roy Garage or street parking
Rooms
Basement N
Primary Bedroom Level First
Dining Room Skylight, Ceiling Fan(s), Beamed Ceilings, Flooring - Stone/Ceramic Tile, Open Floorplan
Kitchen Flooring - Hardwood, Countertops - Stone/Granite/Solid, Breakfast Bar / Nook, Open Floorplan, Stainless Steel Appliances
Interior
Heating Central, Forced Air, Natural Gas
Cooling Central Air
Flooring Wood, Bamboo, Hardwood
Appliance Range, Dishwasher, Microwave, Refrigerator, Washer, Dryer, Gas Water Heater, Utility Connections for Electric Range, Utility Connections for Electric Dryer
Laundry Bathroom - Full, Electric Dryer Hookup, Washer Hookup, First Floor, In Unit
Exterior
Community Features Public Transportation, Shopping, Park, Walk/Jog Trails, Medical Facility, Bike Path, Highway Access, House of Worship, Private School, Public School, T-Station, University
Utilities Available for Electric Range, for Electric Dryer
Waterfront false
Waterfront Description Beach Front, River
Garage No
Building
Story 1
Sewer Public Sewer
Water Public
Schools
Elementary Schools Murkland
Middle Schools Henry Robinson
High Schools Lowell High
Others
Pets Allowed Yes
Read Less
Bought with Jennifer Mason • Homesmart Success Realty
GET MORE INFORMATION





