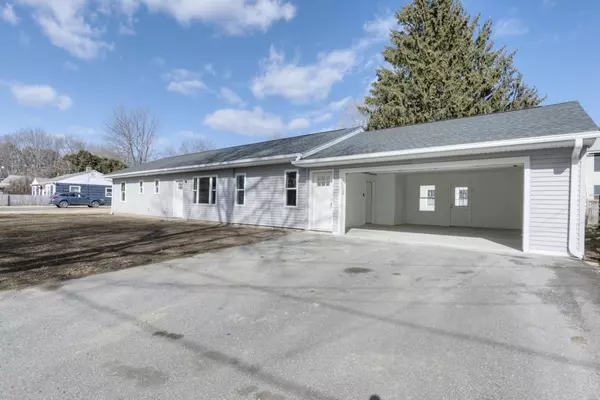For more information regarding the value of a property, please contact us for a free consultation.
20 Ormond Dr Northampton, MA 01062
Want to know what your home might be worth? Contact us for a FREE valuation!

Our team is ready to help you sell your home for the highest possible price ASAP
Key Details
Sold Price $412,000
Property Type Single Family Home
Sub Type Single Family Residence
Listing Status Sold
Purchase Type For Sale
Square Footage 1,403 sqft
Price per Sqft $293
MLS Listing ID 73078477
Sold Date 04/05/23
Style Ranch
Bedrooms 3
Full Baths 2
HOA Y/N false
Year Built 1951
Annual Tax Amount $3,828
Tax Year 2022
Lot Size 6,969 Sqft
Acres 0.16
Property Sub-Type Single Family Residence
Property Description
Your search for a home in Northampton is now complete - NEWLY CONSTRUCTED one level living at its best can be found in this spacious ranch style BRAND NEW HOME! Open floor plan was designed just for you to include a granite island/breakfast bar- excitement awaits as you enter from the garage, front door, or back sliders. Recessed lighting accents all of the fresh attributes throughout. Laundry/Utility room is handy w a sink, shelving+great storage. FullBth w tub is centrally located between the 3Brs and the 2nd FullBth off the MBR has a walk in shower! Open the sliders to the backyard space where you can create your own oasis, bring your gardening ideas~ Believe me, the 2 Car oversized garage has endless opportunities for you too. Everything you will view is brand new and energy scored/efficient/heating, air conditioning will be truly economical. Cable is also avail in every room.Close to BikePath, Child's Park, Florence + Nton Center. OPEN HOUSE IS FIRST SHOWING
Location
State MA
County Hampshire
Zoning URB
Direction Head down Milton St and Ormond Dr is right across from the Frank E. Tudryn Athletic Complex
Rooms
Primary Bedroom Level First
Dining Room Open Floorplan
Kitchen Closet/Cabinets - Custom Built, Flooring - Laminate, Dining Area, Countertops - Stone/Granite/Solid, Kitchen Island, Exterior Access, High Speed Internet Hookup, Open Floorplan, Paints & Finishes - Low VOC, Recessed Lighting, Slider
Interior
Interior Features Finish - Sheetrock
Heating Forced Air, Natural Gas, ENERGY STAR Qualified Equipment
Cooling Central Air, ENERGY STAR Qualified Equipment
Flooring Tile, Vinyl, Carpet, Laminate
Appliance Dishwasher, Disposal, Microwave, ENERGY STAR Qualified Dishwasher, Gas Water Heater, Utility Connections for Gas Range, Utility Connections for Gas Dryer
Laundry Flooring - Vinyl, Pantry, Gas Dryer Hookup, Exterior Access, Paints & Finishes - Low VOC, Washer Hookup, First Floor
Exterior
Exterior Feature Rain Gutters, Storage, Garden
Garage Spaces 2.0
Community Features Shopping, Park, Walk/Jog Trails, Medical Facility, Bike Path, Public School
Utilities Available for Gas Range, for Gas Dryer, Washer Hookup
Roof Type Shingle
Total Parking Spaces 6
Garage Yes
Building
Lot Description Level
Foundation Slab
Sewer Public Sewer
Water Public
Architectural Style Ranch
Schools
High Schools Nton High
Others
Senior Community false
Read Less
Bought with Rachel Simpson • Maple and Main Realty, LLC
GET MORE INFORMATION





