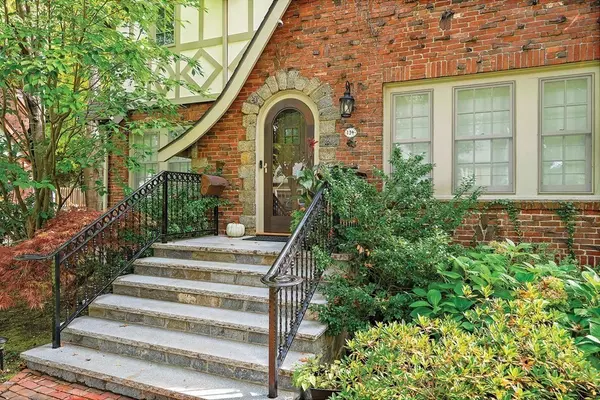For more information regarding the value of a property, please contact us for a free consultation.
134 Langdon Street Newton, MA 02458
Want to know what your home might be worth? Contact us for a FREE valuation!

Our team is ready to help you sell your home for the highest possible price ASAP
Key Details
Sold Price $2,215,000
Property Type Single Family Home
Sub Type Single Family Residence
Listing Status Sold
Purchase Type For Sale
Square Footage 3,532 sqft
Price per Sqft $627
Subdivision Newtonville
MLS Listing ID 73082696
Sold Date 04/06/23
Style Tudor
Bedrooms 4
Full Baths 4
Half Baths 1
Year Built 1934
Annual Tax Amount $15,850
Tax Year 2023
Lot Size 8,712 Sqft
Acres 0.2
Property Description
Renovated storybook Tudor in Newtonville on a beautiful side street will delight the most discerning buyer! The 2019 high-end kitchen renovation features Subzero, Wolf and Miele appliances with custom cabinetry and Azul Macaubas quartzite countertops, open to a step-down fireplaced family room with coffered ceiling and transom windows, offering direct access to the bluestone patio through French doors. There is a front-to-back living room with curved fireplace, dining room, and half bath on the first floor. Upstairs are 3 skylights, 2 balconies, 4 bedrooms, and 3 full bathrooms, including an oversized primary bedroom suite w/vaulted ceilings. New primary bath porcelain tile, rebuilt shower, new shower doors. Private and beautifully landscaped fenced-in back yard with fountain, Japanese maple, plum, and weeping cherry trees. Zoned speakers, zoned irrigation, wired ethernet, custom hardscaping w/2nd patio, exterior security cameras, Lutron lights, all new exterior doors. 1-car garage.
Location
State MA
County Middlesex
Area Newtonville
Zoning SR3
Direction Cabot Street to Langdon Street OR Newtonville Ave to Bellevue to Langdon Street
Rooms
Family Room Ceiling Fan(s), Coffered Ceiling(s), Closet/Cabinets - Custom Built, Flooring - Hardwood, Window(s) - Bay/Bow/Box, French Doors, Cable Hookup, Exterior Access, High Speed Internet Hookup, Open Floorplan, Recessed Lighting, Remodeled, Sunken, Lighting - Sconce, Lighting - Overhead, Crown Molding
Basement Full, Partially Finished, Interior Entry, Bulkhead, Sump Pump, Concrete
Primary Bedroom Level Second
Dining Room Flooring - Hardwood, Window(s) - Bay/Bow/Box, Recessed Lighting, Archway, Crown Molding
Kitchen Closet/Cabinets - Custom Built, Flooring - Hardwood, Pantry, Countertops - Stone/Granite/Solid, Countertops - Upgraded, Breakfast Bar / Nook, Cabinets - Upgraded, Open Floorplan, Recessed Lighting, Remodeled, Stainless Steel Appliances, Gas Stove, Peninsula, Lighting - Pendant, Archway, Crown Molding
Interior
Interior Features Bathroom - Half, Countertops - Stone/Granite/Solid, Countertops - Upgraded, Cabinets - Upgraded, Lighting - Sconce, Bathroom - Full, Bathroom - With Shower Stall, Enclosed Shower - Fiberglass, Recessed Lighting, Lighting - Overhead, Pedestal Sink, Closet/Cabinets - Custom Built, Cable Hookup, High Speed Internet Hookup, Open Floor Plan, Closet - Double, Walk-in Storage, Bathroom, Home Office, Game Room, Wine Cellar, Wired for Sound, Internet Available - Broadband
Heating Central, Baseboard, Hot Water, Natural Gas
Cooling Central Air, Dual
Flooring Tile, Hardwood, Flooring - Hardwood, Flooring - Stone/Ceramic Tile
Fireplaces Number 2
Fireplaces Type Family Room, Living Room
Appliance Range, Dishwasher, Disposal, Microwave, Refrigerator, Freezer, Washer, Dryer, ENERGY STAR Qualified Refrigerator, Range Hood, Stainless Steel Appliance(s), Gas Water Heater, Tankless Water Heater, Plumbed For Ice Maker, Utility Connections for Gas Range, Utility Connections for Electric Range, Utility Connections for Electric Oven, Utility Connections for Electric Dryer
Laundry Flooring - Stone/Ceramic Tile, French Doors, Electric Dryer Hookup, Recessed Lighting, Remodeled, Washer Hookup, In Basement
Exterior
Exterior Feature Balcony, Professional Landscaping, Sprinkler System, Garden
Garage Spaces 1.0
Fence Fenced/Enclosed, Fenced
Community Features Public Transportation, Shopping, Tennis Court(s), Park, Walk/Jog Trails, Golf, Laundromat, Bike Path, Conservation Area, Highway Access, House of Worship, Private School, Public School, T-Station, University, Sidewalks
Utilities Available for Gas Range, for Electric Range, for Electric Oven, for Electric Dryer, Washer Hookup, Icemaker Connection
Waterfront false
Roof Type Shingle
Total Parking Spaces 2
Garage Yes
Building
Lot Description Easements, Level
Foundation Concrete Perimeter
Sewer Public Sewer
Water Public
Schools
Elementary Schools Cabot
Middle Schools Bigelow
High Schools Newton North
Read Less
Bought with The Samantha Eisenberg Group • Compass
GET MORE INFORMATION





