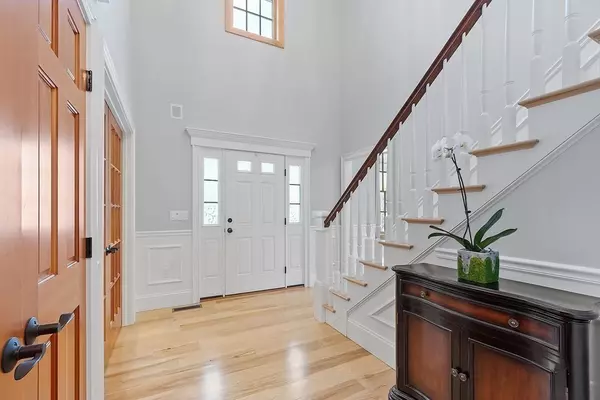For more information regarding the value of a property, please contact us for a free consultation.
52 Twin Beech Road Carlisle, MA 01741
Want to know what your home might be worth? Contact us for a FREE valuation!

Our team is ready to help you sell your home for the highest possible price ASAP
Key Details
Sold Price $1,630,000
Property Type Single Family Home
Sub Type Single Family Residence
Listing Status Sold
Purchase Type For Sale
Square Footage 4,337 sqft
Price per Sqft $375
Subdivision Chestnut Estates
MLS Listing ID 73077516
Sold Date 04/12/23
Style Colonial
Bedrooms 4
Full Baths 4
Half Baths 1
HOA Fees $100/ann
HOA Y/N true
Year Built 2012
Annual Tax Amount $18,269
Tax Year 2023
Lot Size 2.380 Acres
Acres 2.38
Property Description
Spectacular and Sunny Colonial in Superb Chestnut Estates. Abutting conservation land and trails, this stunning home has been immaculately maintained by the current owners. Enter the foyer with soaring cathedral ceiling leading to a gourmet kitchen with cherry cabinets, granite countertops and top-rated appliances. The kitchen is open to a cozy fireplaced family room. Adjoining dining area and living room are ideal for entertaining. The large office with custom cabinetry complete the first floor. Upstairs the primary bedroom is spacious and luxurious. A corridor leads to three more bedrooms; one with en-suite suitable for guests/au pair. The partially finished basement is complete with a custom-built bar, gym area and another full bath. There is a walk-out leading to the stunning gardens and the newly built large stone patio features a grilling area and fire pit, another beautiful place to relax and contemplate the surrounding nature or entertain guests. A truly exceptional home!
Location
State MA
County Middlesex
Zoning res
Direction Rutland Street Carlisle to Chestnut Lane to Twin Beech Road
Rooms
Basement Full, Partially Finished, Walk-Out Access, Interior Entry, Concrete
Primary Bedroom Level Second
Interior
Interior Features Bonus Room, Exercise Room, Bathroom
Heating Forced Air, Propane, ENERGY STAR Qualified Equipment, Leased Propane Tank
Cooling Central Air
Flooring Wood, Tile, Carpet
Fireplaces Number 1
Fireplaces Type Living Room
Appliance Range, Oven, Dishwasher, Microwave, Refrigerator, Freezer, Washer, Dryer, Wine Refrigerator, Range Hood, Water Softener, Instant Hot Water, Propane Water Heater, Utility Connections for Gas Range
Laundry Second Floor
Exterior
Exterior Feature Rain Gutters, Sprinkler System, Decorative Lighting
Garage Spaces 3.0
Community Features Tennis Court(s), Park, Walk/Jog Trails, Bike Path, Conservation Area, Public School
Utilities Available for Gas Range, Generator Connection
Waterfront false
Roof Type Shingle, Slate
Total Parking Spaces 6
Garage Yes
Building
Lot Description Wooded, Cleared, Gentle Sloping
Foundation Concrete Perimeter
Sewer Private Sewer
Water Private
Schools
Elementary Schools Carlisle
Middle Schools Carlisle
High Schools Cchs
Others
Senior Community false
Read Less
Bought with McKenzie Howarth • Coldwell Banker Realty - Newton
GET MORE INFORMATION





