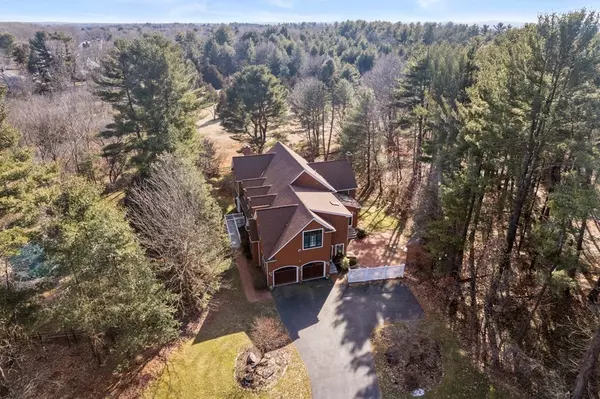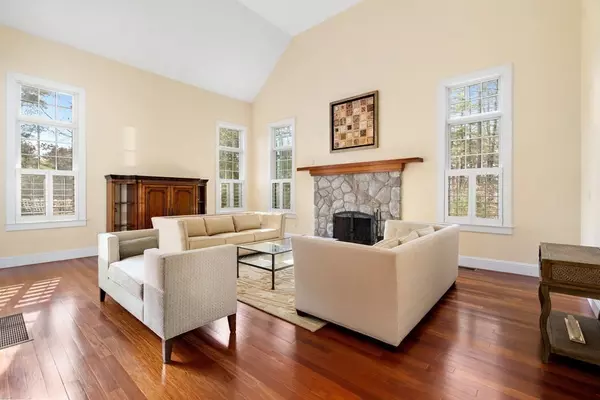For more information regarding the value of a property, please contact us for a free consultation.
199A Canton Street Westwood, MA 02090
Want to know what your home might be worth? Contact us for a FREE valuation!

Our team is ready to help you sell your home for the highest possible price ASAP
Key Details
Sold Price $1,840,000
Property Type Single Family Home
Sub Type Single Family Residence
Listing Status Sold
Purchase Type For Sale
Square Footage 6,917 sqft
Price per Sqft $266
MLS Listing ID 73077405
Sold Date 04/14/23
Style Colonial, Contemporary
Bedrooms 5
Full Baths 4
Half Baths 2
Year Built 2005
Annual Tax Amount $21,118
Tax Year 2023
Lot Size 1.600 Acres
Acres 1.6
Property Sub-Type Single Family Residence
Property Description
This exquisite 5 bedroom home overlooks conservation land and offers wonderful views of nature & open fields. A private oasis yet located in top commuter location, this home boasts floor to ceiling windows, open floor plan, detailed millwork & cherry hardwood floors throughout. The 1st floor includes open kitchen w/ stainless Viking appliances, granite counters & open dining space with sliders to patio, wraparound windows & skylights, 2-story family rm w/ stone fireplace, dining rm w/ picture window, living rm w/ coiffured ceiling and fireplace, office/bedroom, adjacent full bath, half bath, and mudroom. The 2nd floor includes a master bedroom suite w/ luxurious master bath, sitting area & walk-in closet. Also on 2nd floor are 3 generous bedrooms, laundry room & 2 full baths. Finished basement w/ living spaces, kitchen/bar, exercise rm & bathroom. With walking trails right outside your door, a 2-story heated detached studio on the property, this home has it all!
Location
State MA
County Norfolk
Zoning res
Direction Enter from Canton Street at the mailbox for 199A. Drive to the end of the driveway, house set back.
Rooms
Family Room Cathedral Ceiling(s), Ceiling Fan(s), Flooring - Hardwood
Basement Full, Finished
Primary Bedroom Level Second
Dining Room Flooring - Hardwood, Window(s) - Picture
Kitchen Skylight, Flooring - Hardwood, Kitchen Island, Cable Hookup, Exterior Access, Recessed Lighting, Slider, Stainless Steel Appliances
Interior
Interior Features Bathroom - Full, Bathroom - Tiled With Shower Stall, Closet, Cable Hookup, Bathroom - Half, Bathroom, Game Room, Exercise Room, Mud Room, Central Vacuum
Heating Forced Air
Cooling Central Air
Flooring Tile, Hardwood, Flooring - Stone/Ceramic Tile, Flooring - Wall to Wall Carpet
Fireplaces Number 2
Fireplaces Type Family Room, Living Room
Appliance Range, Oven, Dishwasher, Disposal, Microwave, Refrigerator, Freezer, Washer, Dryer, Range Hood, Oil Water Heater
Laundry Flooring - Stone/Ceramic Tile, Second Floor
Exterior
Exterior Feature Rain Gutters, Storage, Professional Landscaping, Sprinkler System, Decorative Lighting
Garage Spaces 2.0
Fence Fenced/Enclosed, Fenced
Community Features Public Transportation, Shopping, Tennis Court(s), Park, Walk/Jog Trails, Conservation Area, Highway Access, House of Worship, Private School, Public School, T-Station
View Y/N Yes
View Scenic View(s)
Roof Type Shingle
Total Parking Spaces 8
Garage Yes
Building
Lot Description Cleared, Level
Foundation Concrete Perimeter
Sewer Public Sewer
Water Public, Private
Architectural Style Colonial, Contemporary
Schools
Elementary Schools Downey
Middle Schools Thurston
High Schools Westwood High
Read Less
Bought with Janet Stuart • Coldwell Banker Realty - Concord
GET MORE INFORMATION





