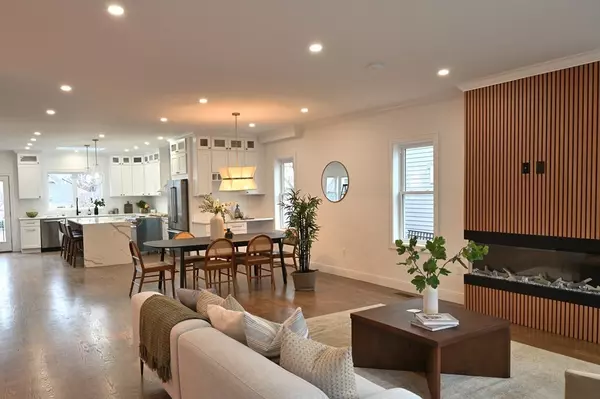For more information regarding the value of a property, please contact us for a free consultation.
28 Chester Ave Medford, MA 02155
Want to know what your home might be worth? Contact us for a FREE valuation!

Our team is ready to help you sell your home for the highest possible price ASAP
Key Details
Sold Price $1,670,000
Property Type Single Family Home
Sub Type Single Family Residence
Listing Status Sold
Purchase Type For Sale
Square Footage 3,500 sqft
Price per Sqft $477
MLS Listing ID 73078520
Sold Date 04/26/23
Style Colonial
Bedrooms 5
Full Baths 3
Half Baths 1
Year Built 2023
Tax Year 2023
Lot Size 8,712 Sqft
Acres 0.2
Property Sub-Type Single Family Residence
Property Description
RARE New Construction in the desirable hillside neighbourhood! The property comes with an attached and detached garage. This is a stunning 5 bedroom, 3.5 bath home. The living room is anchored by a show stopping fireplace with an adjacent bar to entertain in style! The kitchen offers professional appliances, an oversized center quartz island over which an oversized skylight is providing plenty of natural light. Next to the kitchen is an office that overlooks the back yard. A half bath is conveniently located next to the kitchen.The finished basement provides plenty of space to make a play room or a family room with a full bath available.The second floor offers 4 bedrooms one of which is the master bed with a gorgeous master bath providing a double glass shower. The other 3 bedrooms are good size and have plenty of natural light. The hallway on the 2nd floor has an exit to the back 2nd floor porch overlooking the entire back yard. Another bedroom and a workout room are on the top level
Location
State MA
County Middlesex
Direction Google Maps
Rooms
Family Room Bathroom - Full, Flooring - Hardwood, Recessed Lighting
Basement Full, Finished
Primary Bedroom Level Second
Dining Room Flooring - Hardwood, Open Floorplan, Recessed Lighting
Kitchen Bathroom - Half, Skylight, Flooring - Hardwood, Dining Area, Pantry, Kitchen Island, Recessed Lighting
Interior
Heating Central, Forced Air
Cooling Central Air
Flooring Wood
Fireplaces Number 1
Fireplaces Type Living Room
Appliance Range, Dishwasher, Disposal, Refrigerator
Laundry Flooring - Stone/Ceramic Tile, Second Floor
Exterior
Garage Spaces 4.0
Community Features Public Transportation
Total Parking Spaces 6
Garage Yes
Building
Foundation Concrete Perimeter, Stone
Sewer Public Sewer
Water Public
Architectural Style Colonial
Read Less
Bought with Jordan Nikolov • eXp Realty




