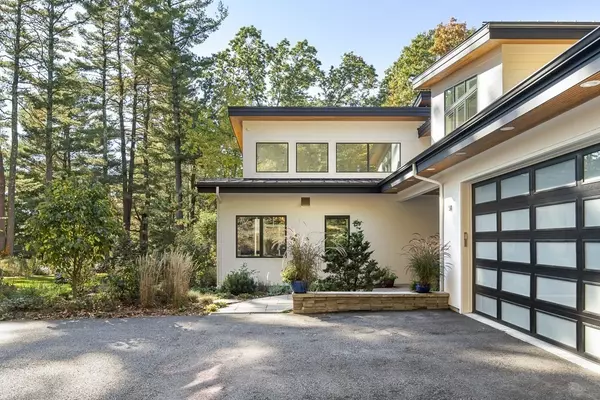For more information regarding the value of a property, please contact us for a free consultation.
58 Weston Rd Lincoln, MA 01773
Want to know what your home might be worth? Contact us for a FREE valuation!

Our team is ready to help you sell your home for the highest possible price ASAP
Key Details
Sold Price $3,250,000
Property Type Single Family Home
Sub Type Single Family Residence
Listing Status Sold
Purchase Type For Sale
Square Footage 5,840 sqft
Price per Sqft $556
MLS Listing ID 73082952
Sold Date 05/01/23
Style Contemporary
Bedrooms 5
Full Baths 3
Half Baths 1
Year Built 2019
Annual Tax Amount $26,775
Tax Year 2023
Lot Size 3.210 Acres
Acres 3.21
Property Sub-Type Single Family Residence
Property Description
Introducing 58 Weston Road, a stunning 5 bedroom, 3.5 bathroom, custom Contemporary home built in 2019 situated on 3.2 acres. Nestled amongst conservation land, this thoughtfully designed home was constructed with the latest building and energy-efficient technologies. Soaring 26 ft ceilings punctuate the open concept living room and kitchen. The modern kitchen features European appliances, a huge center island, and ample pantry storage. The expansive living and dining room, with a gas fireplace as its focal point, is flanked by a wall of windows looking onto a large patio, perfect for entertaining. The one-of-a kind double primary suite with walk-in custom closets boasts a spa-like bathroom with soaker tub, dual vanity, and oversized shower. On the second level you will find 3 additional bedrooms, 1 with private ensuite bath and the other two with Jack and Jill bathroom. Sunny finished lower level for expanded living and home gym. 3-car garage with an electric car charging station.
Location
State MA
County Middlesex
Zoning 101
Direction GPS
Rooms
Basement Full, Partially Finished, Garage Access
Interior
Interior Features Central Vacuum, High Speed Internet
Heating Central
Cooling Central Air
Flooring Wood, Tile, Carpet
Fireplaces Number 1
Appliance Oven, Dishwasher, Microwave, Countertop Range, Refrigerator, Freezer, Washer, Dryer, Vacuum System, Range Hood, Gas Water Heater, Tank Water Heaterless
Exterior
Exterior Feature Rain Gutters, Professional Landscaping, Sprinkler System
Garage Spaces 3.0
Community Features Shopping, Park, Walk/Jog Trails, Golf, Bike Path, Conservation Area, Highway Access, T-Station
Total Parking Spaces 3
Garage Yes
Building
Lot Description Wooded
Foundation Concrete Perimeter
Sewer Private Sewer
Water Public
Architectural Style Contemporary
Others
Senior Community false
Read Less
Bought with Victoria Fung • Lineage Realty Group
GET MORE INFORMATION





