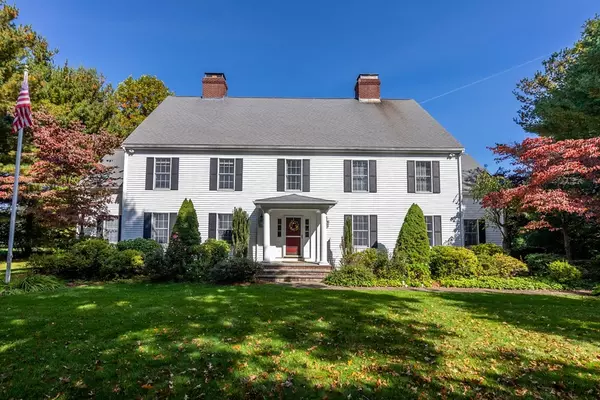For more information regarding the value of a property, please contact us for a free consultation.
114 Partridge Dr Westwood, MA 02090
Want to know what your home might be worth? Contact us for a FREE valuation!

Our team is ready to help you sell your home for the highest possible price ASAP
Key Details
Sold Price $1,950,000
Property Type Single Family Home
Sub Type Single Family Residence
Listing Status Sold
Purchase Type For Sale
Square Footage 6,259 sqft
Price per Sqft $311
MLS Listing ID 73076925
Sold Date 05/05/23
Style Colonial
Bedrooms 5
Full Baths 4
Half Baths 1
Year Built 1988
Annual Tax Amount $21,843
Tax Year 2023
Lot Size 0.970 Acres
Acres 0.97
Property Sub-Type Single Family Residence
Property Description
This expansive 5-bedroom Colonial sits on nearly an acre, in a highly sought-after Westwood neighborhood. Perfectly maintained inside and out, this home features an open floor plan - ideal for entertaining yet cozy for family gatherings. A lovely and bright eat-in kitchen with granite counters opens to a spacious family room with a fireplace and direct access to a screened-in porch. The elegant living room, separate dining room, home office, mudroom and full bath complete the first level. Second floor features a spacious primary suite with a sizable walk-in closet and attached private office. Three additional bedrooms, a full bath, and a laundry round out the 2nd level. The 5th bedroom is located above the garage, with high ceilings and perfect for guests or au pair. Lower level includes a bonus room with wet bar and ample storage adding significant flexible living space to this very special home! Close to shops, restaurants, train, and highly rated Westwood Schools.
Location
State MA
County Norfolk
Zoning SR C
Direction Canton St to Partridge Drive
Rooms
Family Room Flooring - Hardwood
Basement Full, Partially Finished, Interior Entry, Garage Access, Radon Remediation System
Primary Bedroom Level Second
Dining Room Flooring - Hardwood
Kitchen Flooring - Hardwood, Dining Area, Countertops - Stone/Granite/Solid
Interior
Interior Features Slider, Sitting Room, Sun Room, Office, Bonus Room, Game Room
Heating Baseboard, Natural Gas
Cooling Central Air
Flooring Tile, Carpet, Hardwood, Flooring - Hardwood, Flooring - Wall to Wall Carpet
Fireplaces Number 3
Fireplaces Type Dining Room, Family Room, Living Room
Appliance Oven, Dishwasher, Disposal, Trash Compactor, Microwave, Countertop Range, Refrigerator, Washer, Dryer, Gas Water Heater, Utility Connections for Gas Range, Utility Connections for Electric Oven
Laundry Second Floor
Exterior
Exterior Feature Rain Gutters, Storage, Sprinkler System
Garage Spaces 2.0
Community Features Public Transportation, Shopping, Highway Access, Public School, T-Station
Utilities Available for Gas Range, for Electric Oven
Roof Type Asphalt/Composition Shingles
Total Parking Spaces 6
Garage Yes
Building
Lot Description Easements, Level
Foundation Concrete Perimeter
Sewer Public Sewer
Water Public
Architectural Style Colonial
Schools
Elementary Schools Downey
Middle Schools Thurston
High Schools Westwood
Others
Senior Community false
Read Less
Bought with Kate Carroll • Vault Properties
GET MORE INFORMATION





