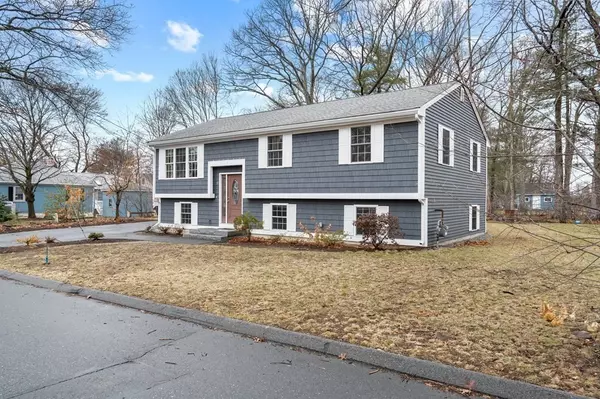For more information regarding the value of a property, please contact us for a free consultation.
16 Kenwood St Billerica, MA 01862
Want to know what your home might be worth? Contact us for a FREE valuation!

Our team is ready to help you sell your home for the highest possible price ASAP
Key Details
Sold Price $761,000
Property Type Single Family Home
Sub Type Single Family Residence
Listing Status Sold
Purchase Type For Sale
Square Footage 2,112 sqft
Price per Sqft $360
Subdivision West Billerica/ Rio Vista Subdivision
MLS Listing ID 73093227
Sold Date 05/12/23
Bedrooms 3
Full Baths 2
HOA Y/N false
Year Built 1983
Annual Tax Amount $6,473
Tax Year 2023
Lot Size 9,583 Sqft
Acres 0.22
Property Description
Updated and upgraded split entry home nestled in the Rio Vista neighborhood in sought after West Billerica. This home was renovated from foundation up in 2018. All systems: HVAC, plumbing, electrical, roof, furnace, windows, and siding were installed in 2018. This home boasts 3 bedrooms, 2 baths, a living room, family room, playroom and office(office could be used for 4th bedroom large closet inside). The cabinet packed kitchen features crown molding, wainscoting, and chair rails, with granite countertops, tile floor, island, and SS appliances make hosting and cooking a breeze. Open concept kitchen, dining, and living room. Composite 14x16' deck is located off of the living room for easy access to the back yard and grill. Enjoy a fire on the patio. Town water/sewer and natural gas. Located minutes from route 3.Hardwood throughout the 1st floor, tile and granite in all baths. Open House Sunday 4/2 11am-2pm. Offers due by Tuesday 4/4 @5pm.
Location
State MA
County Middlesex
Zoning 1
Direction Nashua Road to Kenwood Sreet.
Rooms
Family Room Flooring - Vinyl, Cable Hookup, Open Floorplan, Recessed Lighting
Basement Full, Partially Finished, Interior Entry
Primary Bedroom Level Main, First
Kitchen Closet, Flooring - Hardwood, Flooring - Stone/Ceramic Tile, Window(s) - Picture, Dining Area, Countertops - Stone/Granite/Solid, Kitchen Island, Cabinets - Upgraded, Cable Hookup, Chair Rail, Open Floorplan, Recessed Lighting, Stainless Steel Appliances, Wainscoting, Crown Molding
Interior
Interior Features Closet, Cable Hookup, Recessed Lighting, Office, Play Room
Heating Forced Air, Natural Gas
Cooling Central Air
Flooring Tile, Vinyl, Hardwood, Flooring - Vinyl
Appliance Range, Dishwasher, Disposal, Microwave, Gas Water Heater, Tank Water Heaterless, Utility Connections for Gas Range, Utility Connections for Gas Dryer
Laundry In Basement, Washer Hookup
Exterior
Exterior Feature Rain Gutters
Community Features Public Transportation, Tennis Court(s), Park, Walk/Jog Trails, Stable(s), Golf, Medical Facility, Laundromat, Bike Path, Conservation Area, Highway Access, House of Worship, Public School
Utilities Available for Gas Range, for Gas Dryer, Washer Hookup
Roof Type Shingle
Total Parking Spaces 4
Garage No
Building
Lot Description Cleared, Level
Foundation Concrete Perimeter
Sewer Public Sewer
Water Public
Schools
Elementary Schools Dutile
Middle Schools Marshall
High Schools Bmhs/Tech
Others
Senior Community false
Acceptable Financing Contract
Listing Terms Contract
Read Less
Bought with Uma Vadher • eRealty Advisors, Inc.
GET MORE INFORMATION





