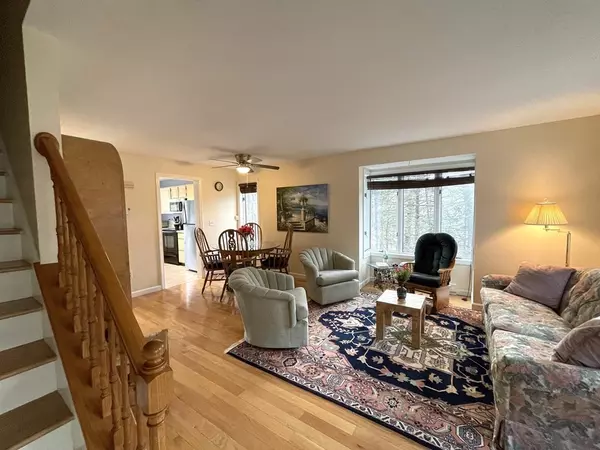For more information regarding the value of a property, please contact us for a free consultation.
575 Bridge Rd #8-1 Northampton, MA 01062
Want to know what your home might be worth? Contact us for a FREE valuation!

Our team is ready to help you sell your home for the highest possible price ASAP
Key Details
Sold Price $350,000
Property Type Condo
Sub Type Condominium
Listing Status Sold
Purchase Type For Sale
Square Footage 1,265 sqft
Price per Sqft $276
MLS Listing ID 73090593
Sold Date 05/17/23
Bedrooms 2
Full Baths 1
Half Baths 1
HOA Fees $423/mo
HOA Y/N true
Year Built 1993
Annual Tax Amount $3,374
Tax Year 2023
Property Sub-Type Condominium
Property Description
This outstanding END UNIT in the Gables offers a lot of benefits you don't usually find in a condo. Most notably, many more windows (most are oversized), letting in a plethora of light. It also boasts hardwood floors throughout the living/dining and bedrm spaces, with generous bedrm sizes and large closets. Even the full bath is exceedingly large with an extensive linen closet. A rare attribute is all of the storage space; a kitchen pantry, a storage area in the lower level and most unique is the very accessible attic space with flooring and shelves. Another plus is the walk-out lower level with a 275 sf bonus room with loads of light from the picture windows and the french door that leads to your private patio area overlooking the woods. Its uses are endless. Enjoy the privacy that this end unit offers. And, as far as location goes, you will be minutes to Look Park, Childs Park, 2 gyms, the bike path, shopping, the hospital and major highways. It is all here waiting for you.
Location
State MA
County Hampshire
Area Florence
Zoning URB
Direction From Bridge Rd. Turn into The Gables. Take first right. Condo is the last unit at end of drive. 8-1
Rooms
Basement Y
Primary Bedroom Level Second
Kitchen Flooring - Stone/Ceramic Tile, Window(s) - Picture, Dining Area, Pantry, Exterior Access, Lighting - Overhead
Interior
Interior Features Storage, Bonus Room, Internet Available - Broadband
Heating Electric Baseboard, Heat Pump, Wall Furnace
Cooling Wall Unit(s), Heat Pump
Flooring Tile, Vinyl, Carpet, Hardwood, Flooring - Wall to Wall Carpet
Appliance Range, Dishwasher, Disposal, Microwave, Refrigerator, Washer, Dryer, Electric Water Heater, Tank Water Heater, Utility Connections for Electric Range, Utility Connections for Electric Oven, Utility Connections for Electric Dryer
Laundry Electric Dryer Hookup, Washer Hookup, Lighting - Overhead, In Basement, In Unit
Exterior
Exterior Feature Rain Gutters, Professional Landscaping
Community Features Public Transportation, Shopping, Tennis Court(s), Park, Walk/Jog Trails, Medical Facility, Bike Path, Conservation Area, Highway Access, Private School, Public School, University
Utilities Available for Electric Range, for Electric Oven, for Electric Dryer, Washer Hookup
Roof Type Shingle
Total Parking Spaces 2
Garage No
Building
Story 3
Sewer Public Sewer
Water Public
Schools
Elementary Schools Jackson Street
Middle Schools Jfk Middle Sch
High Schools Northampton Hs
Others
Pets Allowed Yes w/ Restrictions
Senior Community false
Read Less
Bought with Mindy Cotherman • Borawski Real Estate
GET MORE INFORMATION





