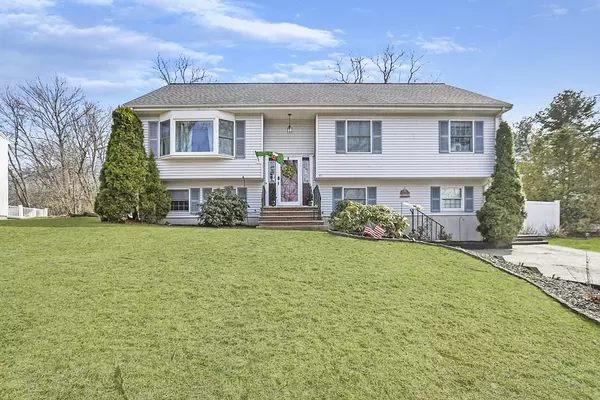For more information regarding the value of a property, please contact us for a free consultation.
41 Castle Rock Rd Saugus, MA 01906
Want to know what your home might be worth? Contact us for a FREE valuation!

Our team is ready to help you sell your home for the highest possible price ASAP
Key Details
Sold Price $740,000
Property Type Single Family Home
Sub Type Single Family Residence
Listing Status Sold
Purchase Type For Sale
Square Footage 2,339 sqft
Price per Sqft $316
MLS Listing ID 73092931
Sold Date 05/19/23
Style Colonial
Bedrooms 5
Full Baths 2
HOA Y/N false
Year Built 1993
Annual Tax Amount $6,204
Tax Year 2023
Lot Size 8,276 Sqft
Acres 0.19
Property Sub-Type Single Family Residence
Property Description
Welcome to 41 Castle Rock Road in Saugus! Enjoy water views from your bay window in the bright living room of this spacious 5 bedroom home. Open floor plan kitchen offers plenty of prep space with expansive granite countertops, 2 peninsulas, stainless steel appliances and eat in kitchen space overlooking your dining room which makes this home perfect for entertaining! The bedrooms are all graciously sized including 2 upstairs with vaulted and beamed ceilings. Both bathrooms have been recently renovated and offer tiled showers and solid stone countertops. Large finished lower level provides work from home opportunities or generous family gathering space. Fully fenced level backyard is perfect for outdoor activities and all of your summer BBQs. Enjoy this peaceful retreat while still being so close to the local amenities including shopping, restaurants, transportation and parks.
Location
State MA
County Essex
Zoning NA
Direction Howard St to Sweetwater to Claremont to Lake Dam to Castle Rock Rd
Rooms
Family Room Flooring - Stone/Ceramic Tile, Recessed Lighting
Basement Full
Primary Bedroom Level First
Dining Room Flooring - Laminate, Recessed Lighting
Kitchen Flooring - Laminate, Dining Area, Countertops - Stone/Granite/Solid, Exterior Access, Recessed Lighting, Stainless Steel Appliances, Peninsula
Interior
Heating Baseboard, Oil
Cooling Window Unit(s)
Flooring Tile, Laminate
Appliance Range, Dishwasher, Disposal, Refrigerator, Freezer, Washer, Tank Water Heater, Utility Connections for Electric Range, Utility Connections for Electric Oven, Utility Connections for Electric Dryer
Laundry Dryer Hookup - Electric, Washer Hookup
Exterior
Exterior Feature Rain Gutters
Fence Fenced
Utilities Available for Electric Range, for Electric Oven, for Electric Dryer, Washer Hookup
Roof Type Shingle
Total Parking Spaces 4
Garage No
Building
Lot Description Cleared, Level
Foundation Concrete Perimeter
Sewer Public Sewer
Water Public
Architectural Style Colonial
Schools
Elementary Schools Belmonte
Middle Schools Saugus Middle
High Schools Saugus High
Others
Senior Community false
Read Less
Bought with Sabbor Sheikh • Coldwell Banker Realty - Boston




