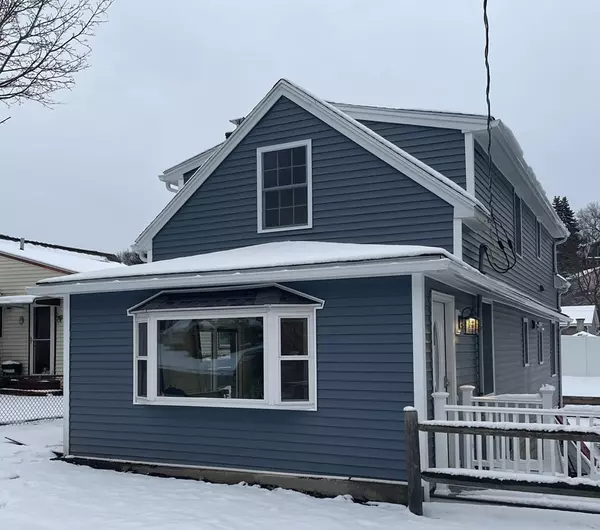For more information regarding the value of a property, please contact us for a free consultation.
71 Sweetwater St Saugus, MA 01906
Want to know what your home might be worth? Contact us for a FREE valuation!

Our team is ready to help you sell your home for the highest possible price ASAP
Key Details
Sold Price $630,000
Property Type Single Family Home
Sub Type Single Family Residence
Listing Status Sold
Purchase Type For Sale
Square Footage 1,408 sqft
Price per Sqft $447
MLS Listing ID 73075942
Sold Date 05/25/23
Style Colonial
Bedrooms 4
Full Baths 2
Half Baths 1
HOA Y/N false
Year Built 1920
Annual Tax Amount $4,471
Tax Year 2023
Lot Size 4,791 Sqft
Acres 0.11
Property Sub-Type Single Family Residence
Property Description
Looking for a turn-key home that has been completely renovated, and remodeled? This is your new home! Come see this 4 bedroom and 2 1/2 bathroom house with a brand NEW roof, vinyl siding, windows, doors, porch, kitchen with quartz countertops and stainless steel appliances, 4 car driveway, vinyl fence, and rear retaining wall. But that's not all. NEW spray foam insulation, all NEW plumbing and bathrooms, 2nd floor laundry with brand NEW Samsung washer and dryer, and a brand NEW 200 amp electrical system. There is nothing left to do except move in. Located in Saugus in a small neighborhood near two ponds and 2 miles to Breakheart Reservation, but is also close to the Melrose line and the T, and just a ten minute drive to Boston.
Location
State MA
County Essex
Zoning NA
Direction RT. 1, Lynn Fells Exit, Right on Main St, Left on Howard, Right on Sweetwater
Rooms
Basement Full
Primary Bedroom Level Main, First
Kitchen Bathroom - Half, Dining Area, Countertops - Stone/Granite/Solid, Kitchen Island, Cabinets - Upgraded, Open Floorplan, Recessed Lighting, Remodeled, Stainless Steel Appliances
Interior
Interior Features Finish - Cement Plaster
Heating Baseboard, Oil
Cooling None
Flooring Tile, Laminate
Appliance Range, Disposal, Microwave, Refrigerator, Dryer, ENERGY STAR Qualified Dishwasher, ENERGY STAR Qualified Washer, Oil Water Heater, Plumbed For Ice Maker, Utility Connections for Electric Range, Utility Connections for Electric Oven, Utility Connections for Electric Dryer
Laundry Second Floor, Washer Hookup
Exterior
Exterior Feature Rain Gutters
Utilities Available for Electric Range, for Electric Oven, for Electric Dryer, Washer Hookup, Icemaker Connection
Roof Type Shingle
Total Parking Spaces 4
Garage No
Building
Foundation Block
Sewer Public Sewer
Water Public
Architectural Style Colonial
Others
Senior Community false
Read Less
Bought with Steven Pizzarella • Lamacchia Realty, Inc.




