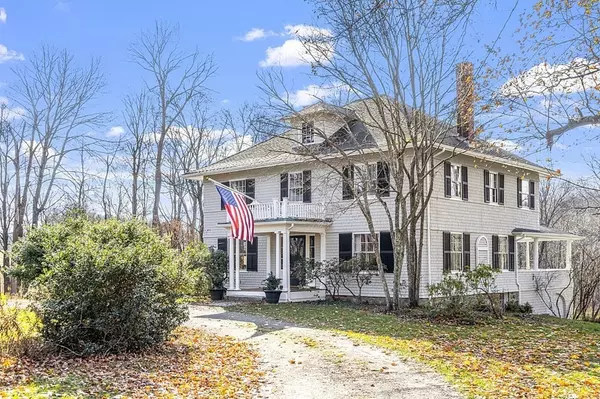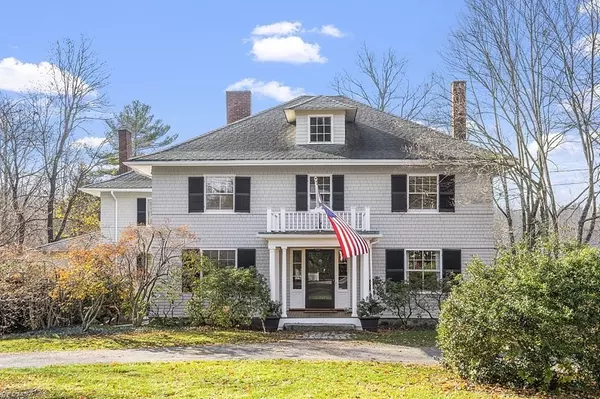For more information regarding the value of a property, please contact us for a free consultation.
24 Sandy Pond Rd Lincoln, MA 01773
Want to know what your home might be worth? Contact us for a FREE valuation!

Our team is ready to help you sell your home for the highest possible price ASAP
Key Details
Sold Price $1,950,000
Property Type Single Family Home
Sub Type Single Family Residence
Listing Status Sold
Purchase Type For Sale
Square Footage 3,512 sqft
Price per Sqft $555
MLS Listing ID 73071806
Sold Date 05/31/23
Style Colonial, Antique
Bedrooms 5
Full Baths 2
Half Baths 1
HOA Y/N false
Year Built 1895
Annual Tax Amount $22,053
Tax Year 2023
Lot Size 3.460 Acres
Acres 3.46
Property Sub-Type Single Family Residence
Property Description
Magnificent, lovingly maintained and south facing, this 1895 Landmark Antique is a true find! Its central location is ideal for all that Lincoln has to offer and easy commute to Cambridge. With sun-filled rooms, fine period features and updated details the interior welcomes you from the inviting foyer and front-to-back living room to the a large outdoor sun porch with relaxing views, an extension of living space from Spring to Fall. A cozy fireplaced family room and a formal dining room make for great gathering spaces. The butler's pantry connects to the sunny country kitchen with a window-filled eating nook, center island and Aga Stove to delight every cook! The office area opens to outdoor gardens. Upstairs find 5BRs, 2BAs & laundry. Unfinished walk-up attic & walk-out basement offer storage for everything plus space ideal for creating a 2-car garage. Abutting conservation land keeps you connected to nature w/birds, sunsets & summer breezes, forgetting that Boston is just mins away!
Location
State MA
County Middlesex
Zoning LC
Direction Old Bedford Rd to Sandy Pond
Rooms
Family Room Closet/Cabinets - Custom Built, Flooring - Hardwood, Lighting - Overhead, Crown Molding
Basement Full, Walk-Out Access, Interior Entry, Unfinished
Primary Bedroom Level Second
Dining Room Flooring - Hardwood, Chair Rail, Lighting - Overhead, Crown Molding
Kitchen Flooring - Hardwood, Window(s) - Picture, Dining Area, Pantry, Countertops - Stone/Granite/Solid, Kitchen Island, Wet Bar, Deck - Exterior, Recessed Lighting, Stainless Steel Appliances, Lighting - Overhead
Interior
Interior Features Vaulted Ceiling(s), Recessed Lighting, Closet, Lighting - Overhead, Crown Molding, Home Office, Den, Foyer, Internet Available - Unknown
Heating Steam, Oil, Electric
Cooling None
Flooring Tile, Hardwood, Flooring - Hardwood
Fireplaces Number 3
Fireplaces Type Family Room, Living Room
Appliance Range, Dishwasher, Refrigerator, Washer, Dryer, Gas Water Heater, Utility Connections for Electric Dryer
Laundry Closet/Cabinets - Custom Built, Flooring - Stone/Ceramic Tile, Electric Dryer Hookup, Washer Hookup, Lighting - Sconce, Lighting - Overhead, Second Floor
Exterior
Exterior Feature Rain Gutters
Garage Spaces 2.0
Community Features Park, Walk/Jog Trails, Conservation Area, Private School, Public School
Utilities Available for Electric Dryer, Washer Hookup
View Y/N Yes
View Scenic View(s)
Roof Type Shingle
Total Parking Spaces 10
Garage Yes
Building
Lot Description Gentle Sloping
Foundation Stone
Sewer Private Sewer
Water Public
Architectural Style Colonial, Antique
Schools
Elementary Schools Lincoln Public
Middle Schools Lincoln Public
High Schools Lincoln Sudbury
Others
Senior Community false
Read Less
Bought with Senkler, Pasley & Whitney • Coldwell Banker Realty - Concord
GET MORE INFORMATION





