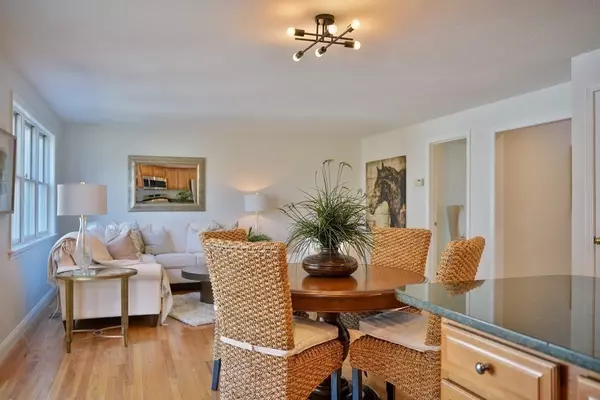For more information regarding the value of a property, please contact us for a free consultation.
8 Coleman Ct #8 Natick, MA 01760
Want to know what your home might be worth? Contact us for a FREE valuation!

Our team is ready to help you sell your home for the highest possible price ASAP
Key Details
Sold Price $959,000
Property Type Condo
Sub Type Condominium
Listing Status Sold
Purchase Type For Sale
Square Footage 2,965 sqft
Price per Sqft $323
MLS Listing ID 73096680
Sold Date 05/31/23
Bedrooms 3
Full Baths 2
Half Baths 1
HOA Y/N false
Year Built 1998
Annual Tax Amount $9,184
Tax Year 2023
Lot Size 0.840 Acres
Acres 0.84
Property Sub-Type Condominium
Property Description
Nestled away on a serene, dead-end street, this private haven with a 2-car garage is a commuter's paradise. The home boasts a seamless open floor plan with cathedral ceilings. Finishes include granite countertops, new SS appliances (fridge is like new), refinished hardwood floors, new tiles, new carpets. Entire house has been freshly painted. The inviting family room offers sweeping views of the expansive fenced-in yard with a patio. The principal bedroom features a walk-in closet and a soothing jet tub. A bonus room on the first floor makes for an excellent home office. An additional room off the garage with private entrance can be used for storage, a workshop, a craft room, or a gym room. Your little ones will love the playroom in the basement. The spacious attic could be potential for expansion. Situated near major routes, Natick Mall, Natick center, Cochituate Rail Trail, Cochituate Lake, and the commuter rail. A+ school system. This home is the ultimate package deal. Welcome home!
Location
State MA
County Middlesex
Zoning RSA
Direction Rt 9 to Rt 27, then turn right on Bacon and right on Coleman Ct.
Rooms
Basement Y
Primary Bedroom Level Second
Dining Room Flooring - Hardwood
Kitchen Flooring - Hardwood, Countertops - Stone/Granite/Solid, Kitchen Island, Open Floorplan, Recessed Lighting, Stainless Steel Appliances
Interior
Interior Features Ceiling Fan(s), Bonus Room, Play Room, Internet Available - Unknown
Heating Forced Air, Oil
Cooling Central Air
Flooring Tile, Carpet, Hardwood, Flooring - Wall to Wall Carpet
Appliance Range, Dishwasher, Microwave, Refrigerator, Washer, Dryer, Oil Water Heater, Utility Connections for Electric Range, Utility Connections for Electric Dryer
Laundry Bathroom - Half, Flooring - Stone/Ceramic Tile, First Floor, In Unit
Exterior
Exterior Feature Professional Landscaping
Garage Spaces 2.0
Fence Fenced
Community Features Public Transportation, Shopping, Park, Walk/Jog Trails, Golf, Medical Facility, Bike Path, Highway Access, House of Worship, Private School, Public School, University
Utilities Available for Electric Range, for Electric Dryer
Waterfront Description Beach Front, Lake/Pond, 1 to 2 Mile To Beach, Beach Ownership(Public)
Roof Type Shingle
Total Parking Spaces 4
Garage Yes
Building
Story 3
Sewer Private Sewer
Water Public
Schools
Elementary Schools Ben Hem
Middle Schools Wilson
High Schools Natick High
Others
Pets Allowed Yes
Senior Community false
Read Less
Bought with Mark McGowan • Redfin Corp.




