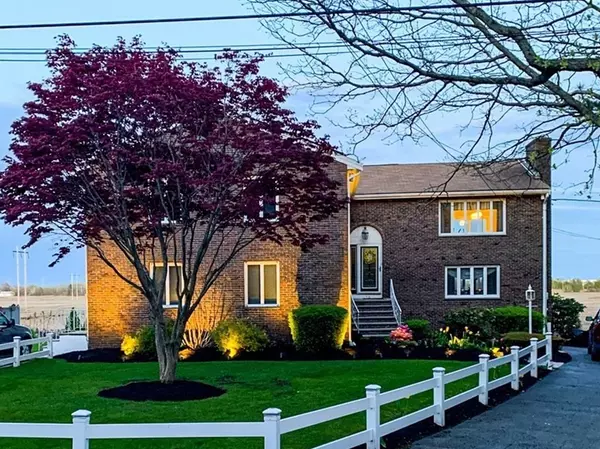For more information regarding the value of a property, please contact us for a free consultation.
26R Saugus Ave Saugus, MA 01906
Want to know what your home might be worth? Contact us for a FREE valuation!

Our team is ready to help you sell your home for the highest possible price ASAP
Key Details
Sold Price $1,100,000
Property Type Multi-Family
Sub Type Multi Family
Listing Status Sold
Purchase Type For Sale
Square Footage 4,600 sqft
Price per Sqft $239
MLS Listing ID 73085274
Sold Date 05/30/23
Bedrooms 7
Full Baths 4
Year Built 1983
Annual Tax Amount $8,961
Tax Year 2023
Lot Size 0.510 Acres
Acres 0.51
Property Sub-Type Multi Family
Property Description
A must see Two-Family, split-entrance home with a view! This beautiful brick front home will certainly impress upon your arrival. With two driveways, the perfectly landscaped front yard includes an irrigation system, landscape lighting, and new paver walkway. The main and largest unit has a spacious open concept living area with a stone fireplace, pellet stove & vaulted ceilings. Kitchen is updated with granite countertops and stainless appliances. Master bed and bath with slider & balcony overlooking conservation land. This unit includes a bonus suite with separate entrance, bedroom and full bath. Second Unit has spacious living room with a fireplace, stainless appliances,& washer/dryer hook up. A large deck overlooks the backyard which leads down to the pool and pool deck. The new paver patio and firepit make for a great entertainment spot! Basement is roughly 2000SqF and is accessible from both units with walkout to back yard . Open House SAT 3/11 & SUN 3/12 12-3PM.
Location
State MA
County Essex
Zoning 1
Direction GPS
Rooms
Basement Full, Walk-Out Access, Concrete
Interior
Interior Features Unit 1(Ceiling Fans, Cathedral/Vaulted Ceilings, Storage, High Speed Internet Hookup, Bathroom with Shower Stall, Bathroom With Tub & Shower, Slider), Unit 2(Bathroom With Tub & Shower), Unit 1 Rooms(Living Room, Dining Room, Kitchen, Family Room, Office/Den), Unit 2 Rooms(Living Room, Kitchen)
Heating Unit 1(Hot Water Baseboard, Oil, Pellet Stove), Unit 2(Forced Air)
Cooling Unit 1(Central Air), Unit 2(Window AC)
Flooring Wood, Tile, Carpet, Wood Laminate, Unit 1(undefined), Unit 2(Hardwood Floors, Wood Flooring, Wall to Wall Carpet)
Fireplaces Number 2
Fireplaces Type Unit 1(Fireplace - Wood burning), Unit 2(Fireplace - Wood burning)
Appliance Unit 1(Range, Dishwasher, Disposal, Microwave, Refrigerator, Washer, Dryer, Other (See Remarks)), Unit 2(Range, Dishwasher, Microwave, Refrigerator, Washer, Dryer), Electric Water Heater, Utility Connections for Electric Range, Utility Connections for Electric Dryer
Laundry Washer Hookup, Unit 1 Laundry Room, Unit 2 Laundry Room
Exterior
Exterior Feature Rain Gutters, Sprinkler System, Decorative Lighting, Unit 1 Balcony/Deck
Pool Above Ground
Community Features Public Transportation, Shopping, Pool, Park, Walk/Jog Trails, Conservation Area, Public School
Utilities Available for Electric Range, for Electric Dryer, Washer Hookup
Roof Type Shingle
Total Parking Spaces 4
Garage No
Building
Story 3
Foundation Concrete Perimeter
Sewer Public Sewer
Water Public
Others
Senior Community false
Acceptable Financing Contract
Listing Terms Contract
Read Less
Bought with Gustavo Veloz • COM-PRO Real Estate Services, Inc




