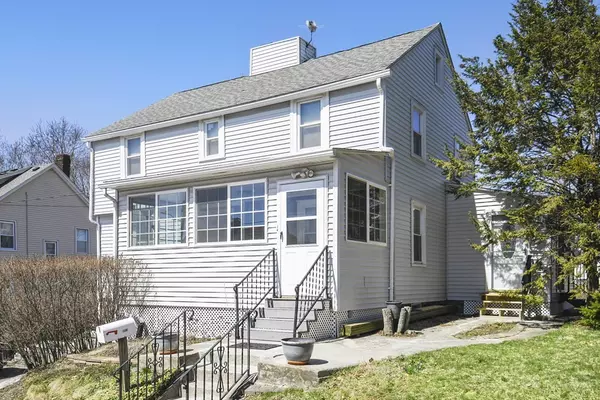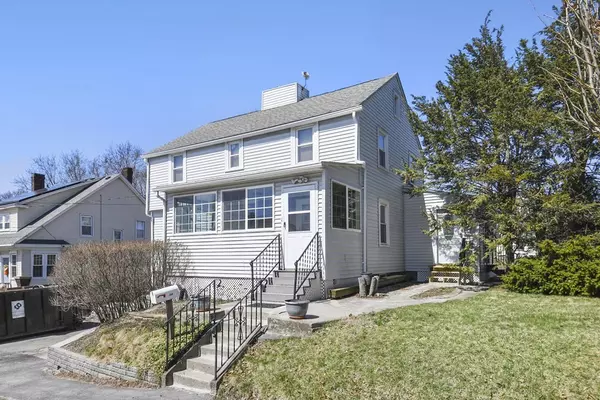For more information regarding the value of a property, please contact us for a free consultation.
106 Barnard Road Worcester, MA 01605
Want to know what your home might be worth? Contact us for a FREE valuation!

Our team is ready to help you sell your home for the highest possible price ASAP
Key Details
Sold Price $412,000
Property Type Single Family Home
Sub Type Single Family Residence
Listing Status Sold
Purchase Type For Sale
Square Footage 1,468 sqft
Price per Sqft $280
MLS Listing ID 73095210
Sold Date 06/02/23
Style Colonial
Bedrooms 3
Full Baths 2
HOA Y/N false
Year Built 1933
Annual Tax Amount $4,584
Tax Year 2023
Lot Size 6,534 Sqft
Acres 0.15
Property Sub-Type Single Family Residence
Property Description
BUYER FINANCING FELL THROUGH. Welcome Home! This 3-bedroom Colonial is situated within a highly sought after Burncoat neighborhood and awaits its new owners. Upon entering you will be greeted by a 3 Season porch with plenty of space just waiting to be decorated into a spot where you can sit back and relax with your morning coffee or evening wine and a good book! Inside this SUNLIT beauty you will find a large wood fireplaced living room with hardwood floors, a dining room with ample lighting, kitchen with tile flooring and access to the bonus room & mudroom and back patio. The 2nd floor provides 3 good-sized bedrooms all with beautiful hardwood floors and a full bath with Jacuzzi tub and shower. The Main Bedroom has it's own bath with stand up shower with attic access through the closet. Plenty of storage space available in the lower level. Your new home has a paved driveway 1 car garage with additional parking.
Location
State MA
County Worcester
Area Burncoat
Zoning RS-7
Direction Burncoat St to Barnard Rd
Rooms
Basement Full, Walk-Out Access, Interior Entry, Concrete, Unfinished
Primary Bedroom Level Second
Dining Room Flooring - Hardwood
Kitchen Flooring - Stone/Ceramic Tile, Dining Area
Interior
Interior Features Slider, Cable Hookup, Sun Room, Mud Room, Bonus Room
Heating Baseboard, Electric Baseboard, Natural Gas, Electric, Other
Cooling None
Flooring Plywood, Tile, Hardwood, Wood Laminate, Flooring - Stone/Ceramic Tile, Flooring - Vinyl
Fireplaces Number 1
Fireplaces Type Living Room
Appliance Range, Dishwasher, Microwave, Refrigerator, Gas Water Heater, Electric Water Heater, Tank Water Heaterless, Water Heater
Laundry Electric Dryer Hookup, Washer Hookup, In Basement
Exterior
Exterior Feature Rain Gutters, Storage, Garden
Garage Spaces 1.0
Community Features Public Transportation, Shopping, Park, Walk/Jog Trails, Bike Path, Highway Access, Public School
Roof Type Shingle
Total Parking Spaces 3
Garage Yes
Building
Lot Description Cleared, Level
Foundation Stone
Sewer Public Sewer
Water Public
Architectural Style Colonial
Others
Senior Community false
Read Less
Bought with Lori Seavey Realty Team • Keller Williams Elite




