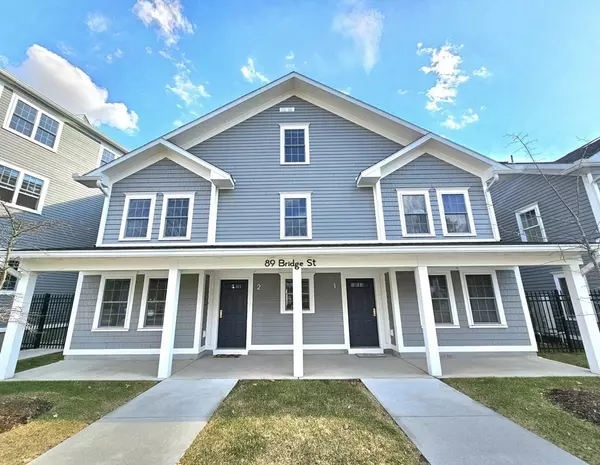For more information regarding the value of a property, please contact us for a free consultation.
89A Bridge St #1 Northampton, MA 01060
Want to know what your home might be worth? Contact us for a FREE valuation!

Our team is ready to help you sell your home for the highest possible price ASAP
Key Details
Sold Price $775,000
Property Type Condo
Sub Type Condominium
Listing Status Sold
Purchase Type For Sale
Square Footage 2,056 sqft
Price per Sqft $376
MLS Listing ID 73087506
Sold Date 06/07/23
Bedrooms 3
Full Baths 2
Half Baths 1
HOA Fees $729/mo
HOA Y/N true
Year Built 2020
Annual Tax Amount $11,209
Tax Year 2023
Property Sub-Type Condominium
Property Description
Located in downtown Northampton, this townhouse provides easy access to all this wonderful city has to offer. With all of the beauty, luxury, features and space of this unit, you might just find yourself wanting to stay home! White oak wood guides you through all three floors of the light and bright home. The gorgeous top-of-the-line kitchen houses Bertazzoni appliances, Quartz counters, an oversized island with breakfast bar and much more. Attention was paid to every detail. From the flex space that can either be additional living area or a garage (here you'll find an electric car charger), to the massive amount of storage space, to the carport, to the solar that is individually owned (and contributes to a HERS score of 0). The master suite is a true showstopper. The top floor is all yours. Enjoy the massive glass and tile shower with a skylight overhead. Afterwards, enjoy coffee on the second floor deck. Then maybe...maybe take a walk out the front door to beautiful downtown.
Location
State MA
County Hampshire
Zoning URC
Direction From downtown Noho, head East on 9. Right on Pomeroy Ter. First right into parking area. GPS
Rooms
Family Room Flooring - Wood, Deck - Exterior, Recessed Lighting, Slider
Basement N
Primary Bedroom Level Third
Kitchen Flooring - Wood, Countertops - Stone/Granite/Solid, Kitchen Island, Breakfast Bar / Nook, Exterior Access, Recessed Lighting, Stainless Steel Appliances
Interior
Heating Heat Pump
Cooling Heat Pump
Flooring Tile, Engineered Hardwood
Appliance Range, Dishwasher, Microwave, Refrigerator, Washer, Dryer, Range Hood, Electric Water Heater, Water Heater
Laundry Electric Dryer Hookup, Washer Hookup, Second Floor, In Unit
Exterior
Exterior Feature Decorative Lighting, Rain Gutters
Garage Spaces 1.0
Community Features Public Transportation, Shopping, Park, Walk/Jog Trails, Bike Path, Highway Access, Public School, University, Other
Roof Type Shingle
Total Parking Spaces 2
Garage Yes
Building
Story 3
Sewer Public Sewer
Water Public
Others
Pets Allowed Yes w/ Restrictions
Senior Community false
Read Less
Bought with Grace Pettengill • Rise Realty
GET MORE INFORMATION





