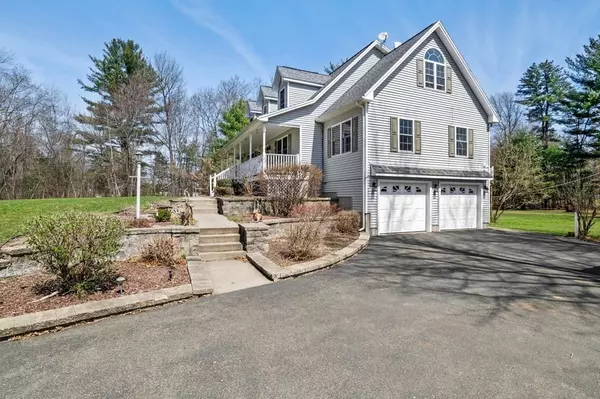For more information regarding the value of a property, please contact us for a free consultation.
119 Morgan St Granby, MA 01033
Want to know what your home might be worth? Contact us for a FREE valuation!

Our team is ready to help you sell your home for the highest possible price ASAP
Key Details
Sold Price $505,000
Property Type Single Family Home
Sub Type Single Family Residence
Listing Status Sold
Purchase Type For Sale
Square Footage 2,388 sqft
Price per Sqft $211
MLS Listing ID 73100329
Sold Date 06/07/23
Style Cape
Bedrooms 4
Full Baths 3
HOA Y/N false
Year Built 2004
Annual Tax Amount $9,046
Tax Year 2023
Lot Size 1.770 Acres
Acres 1.77
Property Sub-Type Single Family Residence
Property Description
WIDE OPEN SPACES ON ALMOST 2 ACRES OF PICTURESQUE LAND, NESTLED ON A DEAD END STREET. THIS WILL NOT LAST LONG! Come & see this beautiful oversized cape style home with farmers porch & an open floor plan beaming of natural light! The gracious family room with pellet stove opens to the kitchen/ dining area with direct access to the outdoor deck overlooking the backyard. This home is truly an entertainers dream home! The option for 1 floor living is a golden opportunity with 1 bedroom, laundry, & full bath all located on the main level. 3 more large bedrooms await you on the 2nd floor along with 2 full baths. Primary bedroom offers an en-suite bath & also features a dressing area with 4 large closets to choose from. Looking for additional living space then head down to the finished walk- out basement equipped with its own personal outdoor entertaining area. Reap the benefits of having a large yard offering plenty of space for all your toys, pets, a pool, or garden!
Location
State MA
County Hampshire
Zoning R
Direction off New Ludlow Rd
Rooms
Family Room Closet, Slider
Basement Full, Finished, Interior Entry, Garage Access, Concrete
Primary Bedroom Level Second
Dining Room Closet, Flooring - Wood, Lighting - Overhead
Kitchen Flooring - Stone/Ceramic Tile, Dining Area, Pantry, Breakfast Bar / Nook, Exterior Access, Open Floorplan, Recessed Lighting, Slider, Stainless Steel Appliances
Interior
Interior Features Closet, Slider
Heating Forced Air, Oil
Cooling Central Air
Flooring Wood, Tile, Carpet
Fireplaces Number 1
Appliance Range, Dishwasher, Microwave, Refrigerator, Freezer, Washer, Dryer, Oil Water Heater
Laundry Bathroom - Full, First Floor
Exterior
Exterior Feature Rain Gutters, Storage, Sprinkler System
Garage Spaces 2.0
Community Features Public Transportation, Shopping, Pool, Tennis Court(s), Park, Walk/Jog Trails, Stable(s), Medical Facility, Laundromat, Bike Path, Conservation Area, Highway Access, House of Worship, Marina, Private School, Public School
Roof Type Shingle
Total Parking Spaces 8
Garage Yes
Building
Lot Description Level
Foundation Concrete Perimeter
Sewer Private Sewer
Water Private
Architectural Style Cape
Others
Senior Community false
Read Less
Bought with The Rez Group • Gallagher Real Estate
GET MORE INFORMATION





