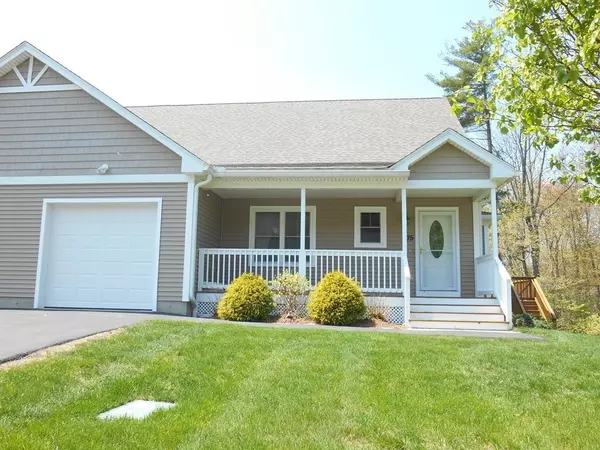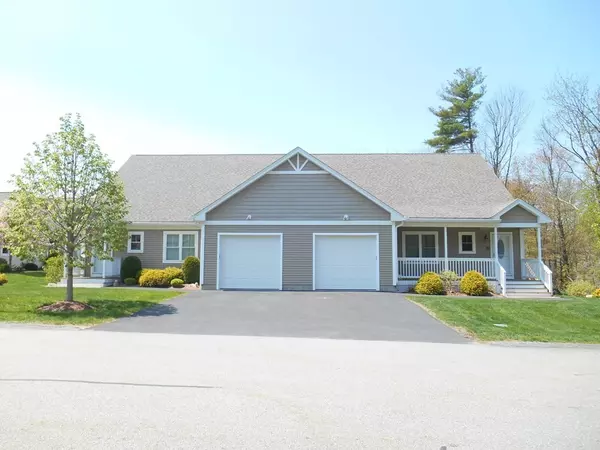For more information regarding the value of a property, please contact us for a free consultation.
75 Virginia Drive #75 Leicester, MA 01542
Want to know what your home might be worth? Contact us for a FREE valuation!

Our team is ready to help you sell your home for the highest possible price ASAP
Key Details
Sold Price $413,000
Property Type Condo
Sub Type Condominium
Listing Status Sold
Purchase Type For Sale
Square Footage 1,640 sqft
Price per Sqft $251
MLS Listing ID 73109941
Sold Date 06/14/23
Bedrooms 2
Full Baths 2
HOA Fees $401/mo
HOA Y/N true
Year Built 2015
Annual Tax Amount $4,806
Tax Year 2023
Lot Size 30.000 Acres
Acres 30.0
Property Description
Highly sought after active adult community (over 55) at Oak Ridge Estates, situated on over 30 picturesque acres. The "Wesley" features two bedrooms on first floor, fireplaced living room with cathedrals and sliders to private deck overlooking wooded area. Large primary bedroom with full bath and walk-in closet. Finished loft AND bonus room, which has some rough plumbing for future bath. This space could be used for additional bedroom, living area, office, etc..
Location
State MA
County Worcester
Zoning Res
Direction Stafford Street to Henshaw to Virginia
Rooms
Basement Y
Primary Bedroom Level First
Dining Room Flooring - Laminate
Kitchen Flooring - Laminate, Countertops - Stone/Granite/Solid, Breakfast Bar / Nook
Interior
Interior Features Closet, Loft, Office
Heating Forced Air, Natural Gas, Propane
Cooling Central Air
Flooring Vinyl
Fireplaces Number 1
Fireplaces Type Living Room
Appliance Range, Dishwasher, Microwave, Refrigerator, Washer, Dryer, Propane Water Heater, Tank Water Heater, Utility Connections for Electric Range, Utility Connections for Electric Oven
Laundry First Floor, In Unit, Washer Hookup
Exterior
Garage Spaces 1.0
Community Features Public Transportation, Shopping, Golf, Highway Access, House of Worship, Public School, Adult Community
Utilities Available for Electric Range, for Electric Oven, Washer Hookup
Roof Type Shingle
Total Parking Spaces 2
Garage Yes
Building
Story 2
Sewer Public Sewer
Water Private
Others
Pets Allowed Yes
Senior Community true
Read Less
Bought with Scanlon Sells Team • eXp Realty
GET MORE INFORMATION





