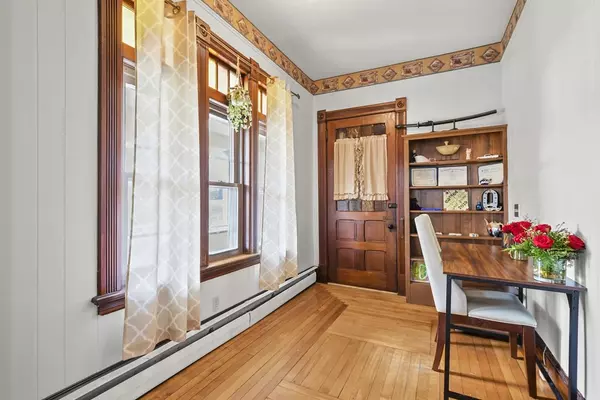For more information regarding the value of a property, please contact us for a free consultation.
85 Burncoat Street Worcester, MA 01605
Want to know what your home might be worth? Contact us for a FREE valuation!

Our team is ready to help you sell your home for the highest possible price ASAP
Key Details
Sold Price $550,000
Property Type Multi-Family
Sub Type 2 Family - 2 Units Up/Down
Listing Status Sold
Purchase Type For Sale
Square Footage 2,996 sqft
Price per Sqft $183
MLS Listing ID 73101753
Sold Date 06/16/23
Bedrooms 4
Full Baths 2
Year Built 1850
Annual Tax Amount $6,087
Tax Year 2023
Lot Size 9,147 Sqft
Acres 0.21
Property Sub-Type 2 Family - 2 Units Up/Down
Property Description
Multiple offer situation. Please submit your best and final by 5 pm on Monday, April 24th. Extremely sought-after multi-family in Worcester!! This two family home is the perfect investment opportunity and is located in the Burncoat neighborhood of Worcester, within close proximity to major routes! Both units offer similar layouts, featuring 2 good-sized bedrooms, an open concept living room and dining room, full bath, a spacious kitchen and access to a common laundry room! You will find a beautiful brick fire place in the first floor unit and an office with built-in bookshelves. Additional storage space can be found in the attic through access of Unit 2. Each unit has a garage stall and two paved drives for plenty of off-street parking! The exterior provides a large, level lot, front farmers porch, and an enclosed porch! Come see all this home has to offer!
Location
State MA
County Worcester
Zoning RS-7
Direction Millbrook Street to Burncoat Street.
Rooms
Basement Full, Interior Entry, Concrete, Unfinished
Interior
Interior Features Unit 1(Ceiling Fans, Bathroom with Shower Stall, Programmable Thermostat), Unit 2(Bathroom With Tub & Shower, Programmable Thermostat), Unit 1 Rooms(Living Room, Dining Room, Kitchen), Unit 2 Rooms(Living Room, Dining Room, Kitchen)
Heating Unit 1(Hot Water Baseboard, Gas), Unit 2(Hot Water Baseboard, Gas)
Cooling Unit 1(None), Unit 2(None)
Flooring Vinyl, Laminate, Hardwood, Unit 1(undefined), Unit 2(Hardwood Floors)
Fireplaces Number 1
Appliance Unit 1(Range, Microwave, Refrigerator, Washer, Dryer), Unit 2(Range, Microwave, Refrigerator, Washer, Dryer), Gas Water Heater, Tank Water Heater, Utility Connections for Gas Range, Utility Connections for Gas Oven
Laundry Unit 1 Laundry Room, Unit 2 Laundry Room
Exterior
Garage Spaces 2.0
Fence Fenced
Community Features Public Transportation, Shopping, Tennis Court(s), Park, Walk/Jog Trails, Medical Facility, Laundromat, Highway Access, Public School, University
Utilities Available for Gas Range, for Gas Oven
Roof Type Shingle, Tile, Slate
Total Parking Spaces 6
Garage Yes
Building
Lot Description Cleared, Level
Story 3
Foundation Stone
Sewer Public Sewer
Water Public
Others
Senior Community false
Read Less
Bought with Nancy Kielinen • Lamacchia Realty, Inc.




