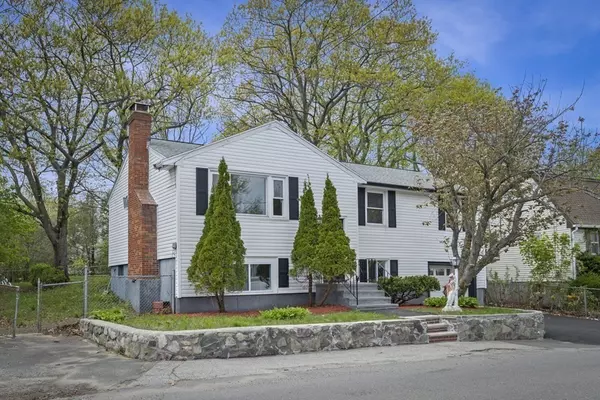For more information regarding the value of a property, please contact us for a free consultation.
144 Elwell St Malden, MA 02148
Want to know what your home might be worth? Contact us for a FREE valuation!

Our team is ready to help you sell your home for the highest possible price ASAP
Key Details
Sold Price $725,000
Property Type Single Family Home
Sub Type Single Family Residence
Listing Status Sold
Purchase Type For Sale
Square Footage 1,865 sqft
Price per Sqft $388
MLS Listing ID 73109800
Sold Date 06/16/23
Bedrooms 4
Full Baths 2
HOA Y/N false
Year Built 1964
Annual Tax Amount $6,736
Tax Year 2023
Lot Size 7,405 Sqft
Acres 0.17
Property Sub-Type Single Family Residence
Property Description
Completely remodeled & renovated split entry offering 4 bedrooms, 2 full baths & plenty of living space for the entire family. Gleaming hardwood floors throughout. Brand new appliances in the tastefully updated kitchen perfect for the home chef. Open concept formal dining rm & fire placed living room ready for movie nights. No details were missed with this renovation, updated electrical & plumbing throughout. Enjoy casual mornings overlooking large back yard from the heated sun room & get ready for family game nights in the finished basement offering a full bath, family room, bonus room & 4th Bedroom. Plenty of off-street parking including 1 car garage. Discover everything the City of Malden has to offer located just outside of Boston. Trendy eateries, pubs, shopping in Downtown Malden just minutes away. Easy access to the T and major highways for the avid commuter. Come and see this gem, fall in love and make it your new home!
Location
State MA
County Middlesex
Zoning ResA
Direction Broadway to Elwell Street
Rooms
Family Room Bathroom - Full, Remodeled
Basement Full, Finished, Interior Entry, Garage Access
Primary Bedroom Level Main, First
Main Level Bedrooms 3
Dining Room Flooring - Hardwood, Open Floorplan, Remodeled
Kitchen Flooring - Hardwood, Countertops - Stone/Granite/Solid, Breakfast Bar / Nook, Exterior Access, Open Floorplan, Recessed Lighting, Remodeled, Stainless Steel Appliances
Interior
Interior Features Lighting - Overhead, Sun Room, Bonus Room
Heating Baseboard, Oil
Cooling Wall Unit(s)
Flooring Tile, Hardwood, Engineered Hardwood
Fireplaces Number 1
Fireplaces Type Living Room
Appliance Range, Dishwasher, Disposal, Microwave, Refrigerator, Oil Water Heater, Utility Connections for Electric Range, Utility Connections for Electric Dryer
Laundry Dryer Hookup - Electric, Washer Hookup
Exterior
Exterior Feature Rain Gutters, Storage
Garage Spaces 1.0
Fence Fenced
Community Features Public Transportation, Shopping, Highway Access, Public School
Utilities Available for Electric Range, for Electric Dryer, Washer Hookup
Roof Type Shingle
Total Parking Spaces 4
Garage Yes
Building
Lot Description Level
Foundation Concrete Perimeter
Sewer Public Sewer
Water Public
Others
Senior Community false
Read Less
Bought with Arjun Kunwar • eXp Realty
GET MORE INFORMATION





