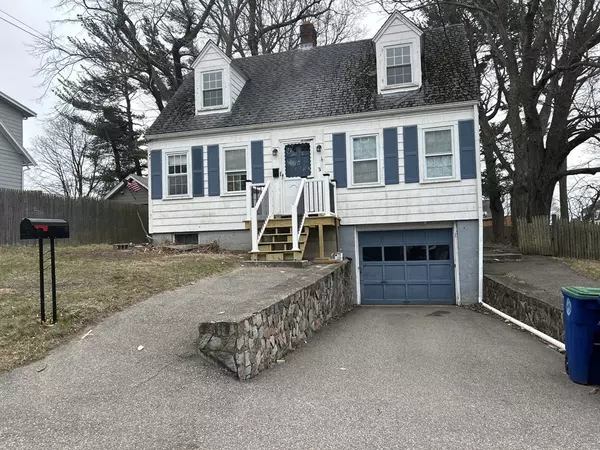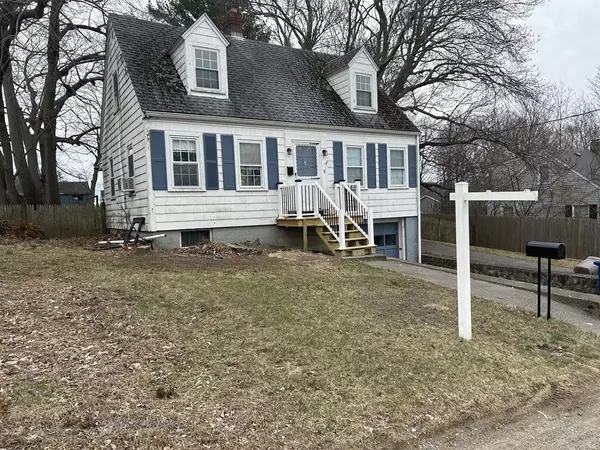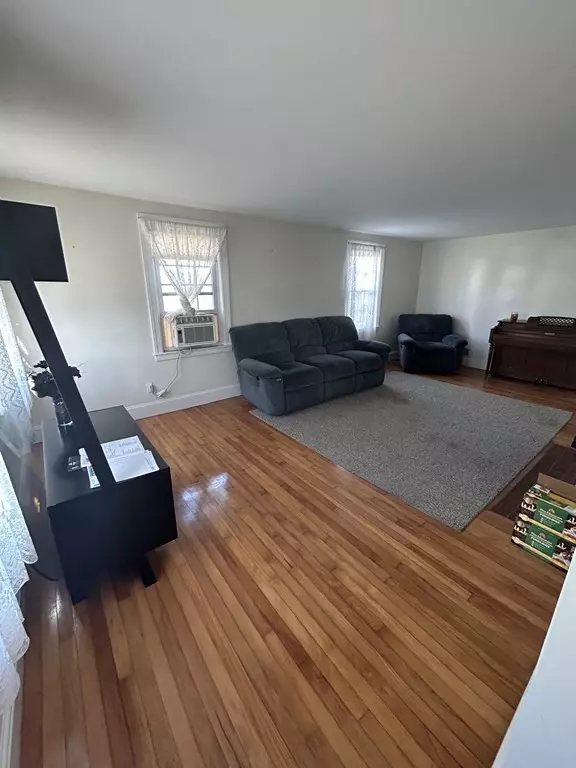For more information regarding the value of a property, please contact us for a free consultation.
31 Pleasant View Ave Braintree, MA 02184
Want to know what your home might be worth? Contact us for a FREE valuation!

Our team is ready to help you sell your home for the highest possible price ASAP
Key Details
Sold Price $450,000
Property Type Single Family Home
Sub Type Single Family Residence
Listing Status Sold
Purchase Type For Sale
Square Footage 1,425 sqft
Price per Sqft $315
MLS Listing ID 73096825
Sold Date 06/16/23
Style Cape
Bedrooms 3
Full Baths 2
Half Baths 1
HOA Y/N false
Year Built 1946
Annual Tax Amount $4,940
Tax Year 2023
Lot Size 9,147 Sqft
Acres 0.21
Property Sub-Type Single Family Residence
Property Description
Great Opportunity for handy buyers or investors. This 3 Bedroom Braintree Cape with good bones & nice layout with hardwood floors & front to back fireplaced living room . The dining room and kitchen were gutted to convert it to a front to back kitchen and was not finished , First floor Primary Suite is open for renovation and redesign, needs a new rear deck ! So here's your chance !! Why pay 100-200k more for a house in Braintree that needs a kitchen and bath remodel anyway, is the blue ,pink , avocado Baths & oak cabinets with gold dust countertops really worth more? And don't forget filling a few dumpsters after closing and paying the demo costs !! So is it Really worth more than Stripped to studs and ready to renovate kitchen ? Add additional Gla in basement lots of neighbors have converted garages and lower levels into living space .This Home will be sold As is . This home best for cash buyers , 203k rehab loan or investors .
Location
State MA
County Norfolk
Zoning B
Direction gps
Rooms
Basement Interior Entry, Garage Access
Primary Bedroom Level First
Interior
Heating Forced Air, Oil
Cooling Window Unit(s)
Flooring Wood
Fireplaces Number 1
Appliance Electric Water Heater, Utility Connections for Electric Oven, Utility Connections for Electric Dryer
Exterior
Garage Spaces 1.0
Fence Fenced
Community Features Public Transportation, Park
Utilities Available for Electric Oven, for Electric Dryer
Waterfront Description Beach Front, 1/2 to 1 Mile To Beach, Beach Ownership(Public)
Roof Type Shingle
Total Parking Spaces 3
Garage Yes
Building
Foundation Concrete Perimeter
Sewer Public Sewer
Water Public
Architectural Style Cape
Others
Senior Community false
Acceptable Financing Contract
Listing Terms Contract
Read Less
Bought with Kristin Buker • Keller Williams Realty




