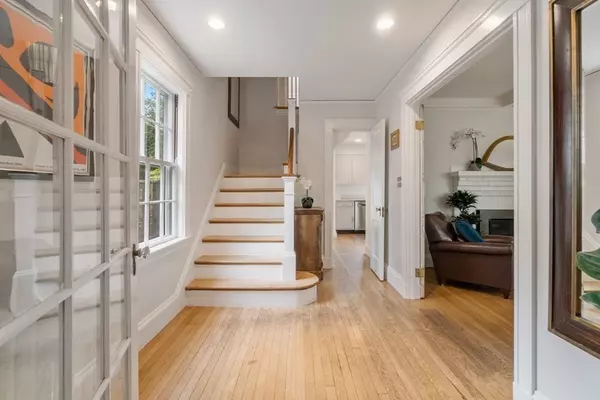For more information regarding the value of a property, please contact us for a free consultation.
9 Oakwood Rd Newton, MA 02466
Want to know what your home might be worth? Contact us for a FREE valuation!

Our team is ready to help you sell your home for the highest possible price ASAP
Key Details
Sold Price $1,120,000
Property Type Single Family Home
Sub Type Single Family Residence
Listing Status Sold
Purchase Type For Sale
Square Footage 1,800 sqft
Price per Sqft $622
Subdivision Auburndale
MLS Listing ID 73106821
Sold Date 06/16/23
Style Colonial, Tudor
Bedrooms 3
Full Baths 1
HOA Y/N false
Year Built 1916
Annual Tax Amount $8,250
Tax Year 2023
Lot Size 6,969 Sqft
Acres 0.16
Property Description
Tudor-style home w/charm & character in idyllic neighborhood! Upon entering, you'll be greeted by a spacious foyer. To the right, you'll find French doors that open to the formal living room, complete w/ gas radiant heat fireplace, leading to a study & formal dining room w/wainscoting. The home also features hardwood floors throughout, a sunroom w/double doors that lead to a deck and a private backyard oasis, adding to the home's indoor-outdoor flow, ideal for entertaining. The eat-in kitchen is equipped with quartz & SS appliances. The pantry/check-writing area has potential for a 1/2 bath, adding convenience to the first floor. The second level offers a full bath, 2 nicely sized bedrooms & the primary which opens to an office/sitting room that could be converted into a walk-in closet or full bath, whichever you choose .The home's design emphasizes natural light, with plenty of windows. Conveniently located with an easy commute to Boston & Cambridge & great transportation options
Location
State MA
County Middlesex
Zoning SR3
Direction Leighton Rd. to Oakwood
Rooms
Basement Full, Garage Access, Bulkhead
Primary Bedroom Level Second
Dining Room Flooring - Hardwood, French Doors
Kitchen Flooring - Hardwood, Countertops - Stone/Granite/Solid
Interior
Interior Features Office, Den, Study, Foyer
Heating Steam, Natural Gas
Cooling None
Flooring Wood, Flooring - Hardwood
Fireplaces Number 1
Fireplaces Type Living Room
Appliance Dishwasher, Disposal, Refrigerator, Gas Water Heater
Laundry In Basement
Exterior
Exterior Feature Garden
Garage Spaces 1.0
Community Features Public Transportation, Shopping, Park, Golf, Medical Facility, Highway Access, House of Worship, Public School, T-Station, University
Waterfront false
Roof Type Shingle
Total Parking Spaces 1
Garage Yes
Building
Lot Description Easements
Foundation Block
Sewer Public Sewer
Water Public
Schools
Elementary Schools Williams
Middle Schools Brown
High Schools Nshs
Others
Senior Community false
Read Less
Bought with Chuck Silverston Team • Unlimited Sotheby's International Realty
GET MORE INFORMATION





