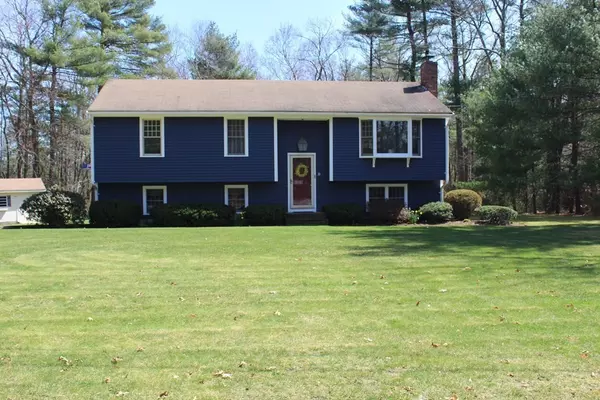For more information regarding the value of a property, please contact us for a free consultation.
33 Hawthorne St Hanson, MA 02341
Want to know what your home might be worth? Contact us for a FREE valuation!

Our team is ready to help you sell your home for the highest possible price ASAP
Key Details
Sold Price $565,000
Property Type Single Family Home
Sub Type Single Family Residence
Listing Status Sold
Purchase Type For Sale
Square Footage 1,528 sqft
Price per Sqft $369
MLS Listing ID 73097821
Sold Date 06/16/23
Style Raised Ranch
Bedrooms 3
Full Baths 2
HOA Y/N false
Year Built 1988
Annual Tax Amount $6,275
Tax Year 2023
Lot Size 1.230 Acres
Acres 1.23
Property Sub-Type Single Family Residence
Property Description
MUST SEE split level house beautifully situated on 1.23 acres in a great neighborhood! This gracious home checks so many boxes- 3 bedrooms, 2 full bathrooms, fireplaced living room open to sunny kitchen and eat-in dining room with direct outside access to an expansive, freshly painted two-tiered deck overlooking a gorgeous yard. Finished lower level offers additional flex space to suit your needs (play room, office, gym, guest space, etc) and houses the laundry area with washer and gas dryer. Newer gas furnace and central air, attached heated 2 car garage, irrigation system fed by private well with additional hose hookup (remainder of home is on Town Water), and a large storage shed are just some of the well-appointed features of this home!
Location
State MA
County Plymouth
Zoning RES
Direction Rt 58 Monponsett St to Hill Rd to Hawthorne St
Rooms
Basement Full, Finished, Walk-Out Access, Interior Entry, Garage Access
Primary Bedroom Level First
Kitchen Flooring - Hardwood, Dining Area, Balcony / Deck, Countertops - Stone/Granite/Solid, Deck - Exterior, Exterior Access, Stainless Steel Appliances, Wine Chiller
Interior
Heating Forced Air, Natural Gas
Cooling Central Air
Flooring Tile, Carpet, Hardwood
Fireplaces Number 1
Fireplaces Type Living Room
Appliance Range, Dishwasher, Microwave, Refrigerator, Washer, Wine Refrigerator, ENERGY STAR Qualified Dryer, Gas Water Heater, Utility Connections for Gas Range, Utility Connections for Gas Dryer
Laundry Gas Dryer Hookup, Washer Hookup, In Basement
Exterior
Exterior Feature Rain Gutters, Storage, Sprinkler System, Garden
Garage Spaces 2.0
Community Features Public Transportation, Shopping, Tennis Court(s), Park, Walk/Jog Trails, Stable(s), Golf, Conservation Area, House of Worship, Public School, T-Station
Utilities Available for Gas Range, for Gas Dryer, Washer Hookup
Roof Type Shingle
Total Parking Spaces 4
Garage Yes
Building
Lot Description Wooded, Cleared, Gentle Sloping, Level
Foundation Concrete Perimeter
Sewer Private Sewer
Water Public
Architectural Style Raised Ranch
Others
Senior Community false
Read Less
Bought with Jim Cotter • William Raveis R.E. & Home Services




